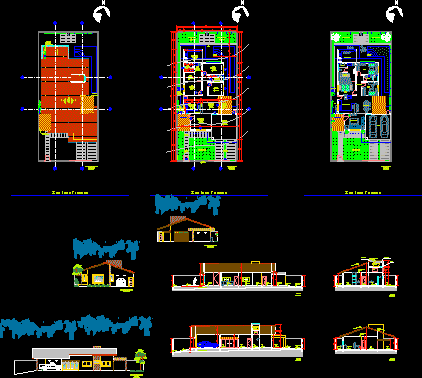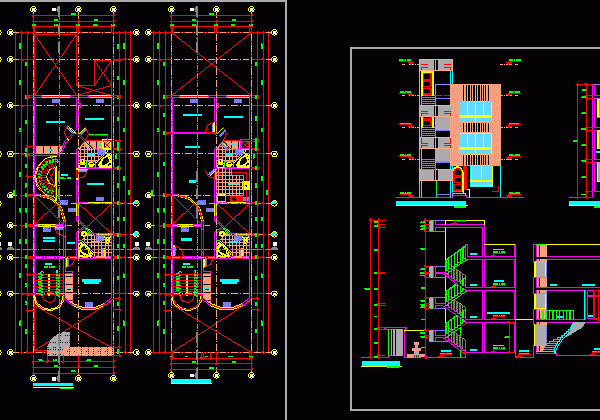
Single Family Housing DWG Section for AutoCAD
With about 180m2. Sections, Facade, technical plants, layout and cover Drawing labels, details, and other text information extracted from the CAD file (Translated from Portuguese): mexico quarter street joao firmino…




