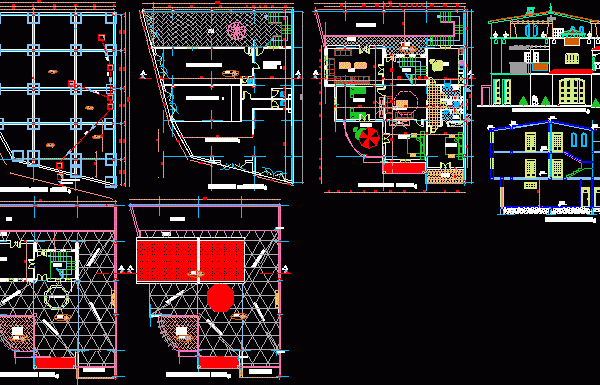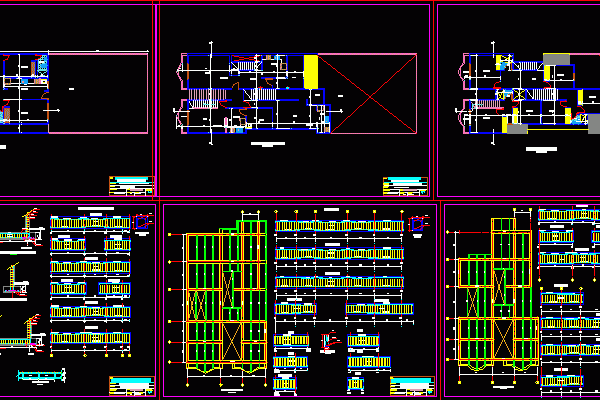
2 Storey, 3 Bedroom House DWG Full Project for AutoCAD
Project room two – story house. PB: living room, dining room, kitchen, 1 / 2 bath, laundry, room service, roofed double garage, High plant: three bedrooms, two bathrooms, living room….

Project room two – story house. PB: living room, dining room, kitchen, 1 / 2 bath, laundry, room service, roofed double garage, High plant: three bedrooms, two bathrooms, living room….

Ccomplete, plant cuttings and construction details Drawing labels, details, and other text information extracted from the CAD file (Translated from Spanish): Martin revealed, draughtsmen of architecture, profindel, field e. ortiz,…

Plant – Cortes – Views – Structure Drawing labels, details, and other text information extracted from the CAD file (Translated from French): daira: mansourah, wilaya of tlemcen, location:, mr bekhadda…

Bedroom Interiors; Drawing labels, details, and other text information extracted from the CAD file (Translated from Chinese (Simplified)): Changhong Raw text data extracted from CAD file: Language Other Drawing Type…

Consists of the remodeling of a house from one floor to three floors, very complete – Includes plants, facades, sections, details and structural plans complete with special facilities. Drawing labels,…
