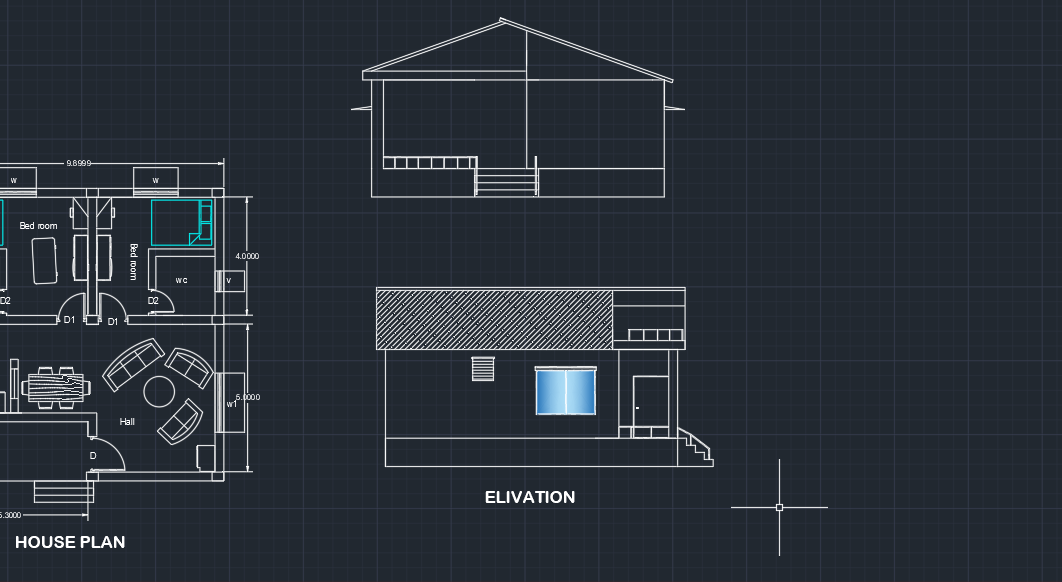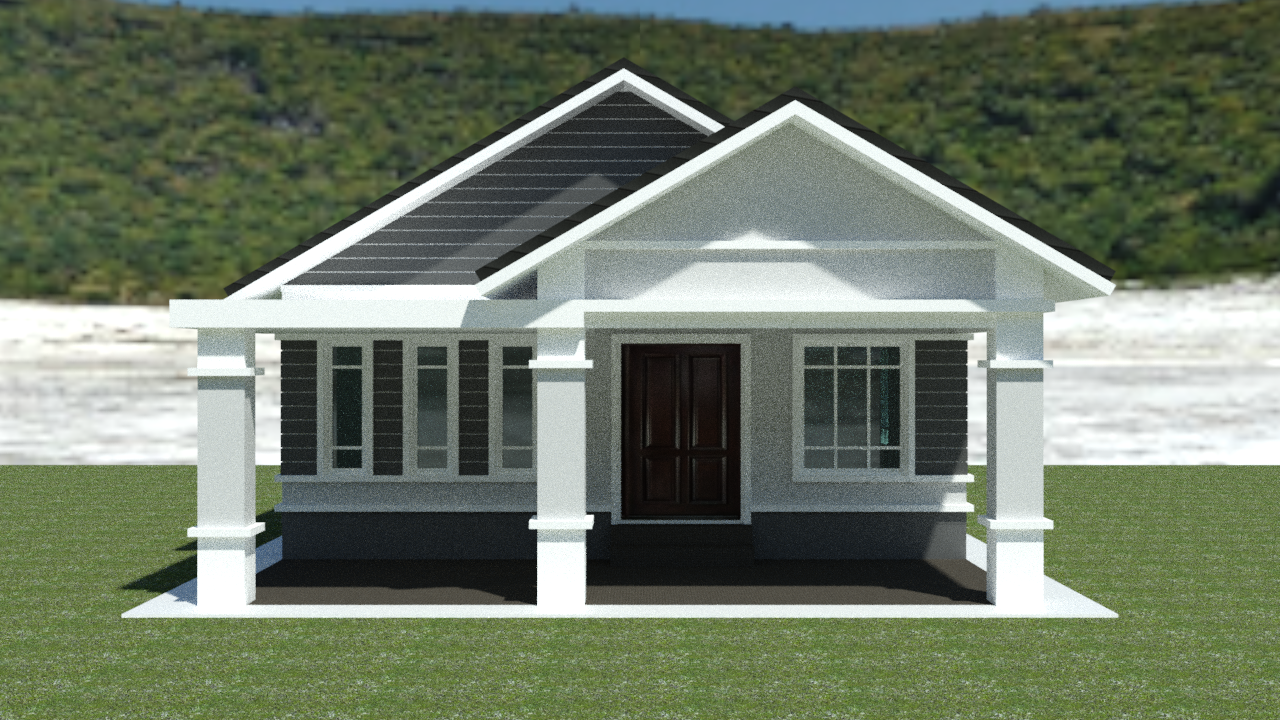
3d Design with 2d Plan Zip Folder
950 sq.ft area 2d plan and Interior Language English Drawing Type Full Project Category House Additional Screenshots File Type dwg, zip, Image file Materials Other Measurement Units Metric Footprint Area…

950 sq.ft area 2d plan and Interior Language English Drawing Type Full Project Category House Additional Screenshots File Type dwg, zip, Image file Materials Other Measurement Units Metric Footprint Area…

normal design model Language English Drawing Type Full Project Category House Additional Screenshots File Type skp, zip, rvt, max, 3ds Materials Concrete Measurement Units Metric Footprint Area 50 – 149…

2 BHK HOUSE DESIGN ALSO USED FOR FARMHOUSE Language English Drawing Type Plan Category House Additional Screenshots File Type dwg Materials Measurement Units Metric Footprint Area Building Features A/C, Elevator…

3d dwg autocad file with jpeg image and pdf file .900 sqft single storey house 3 bedroom 2 bathroom Language English Drawing Type Full Project Category House Additional Screenshots File…
Very beautiful house design made by me. Language English Drawing Type Elevation Category House Additional Screenshots File Type Image file Materials Concrete Measurement Units N/A Footprint Area N/A Building Features…
