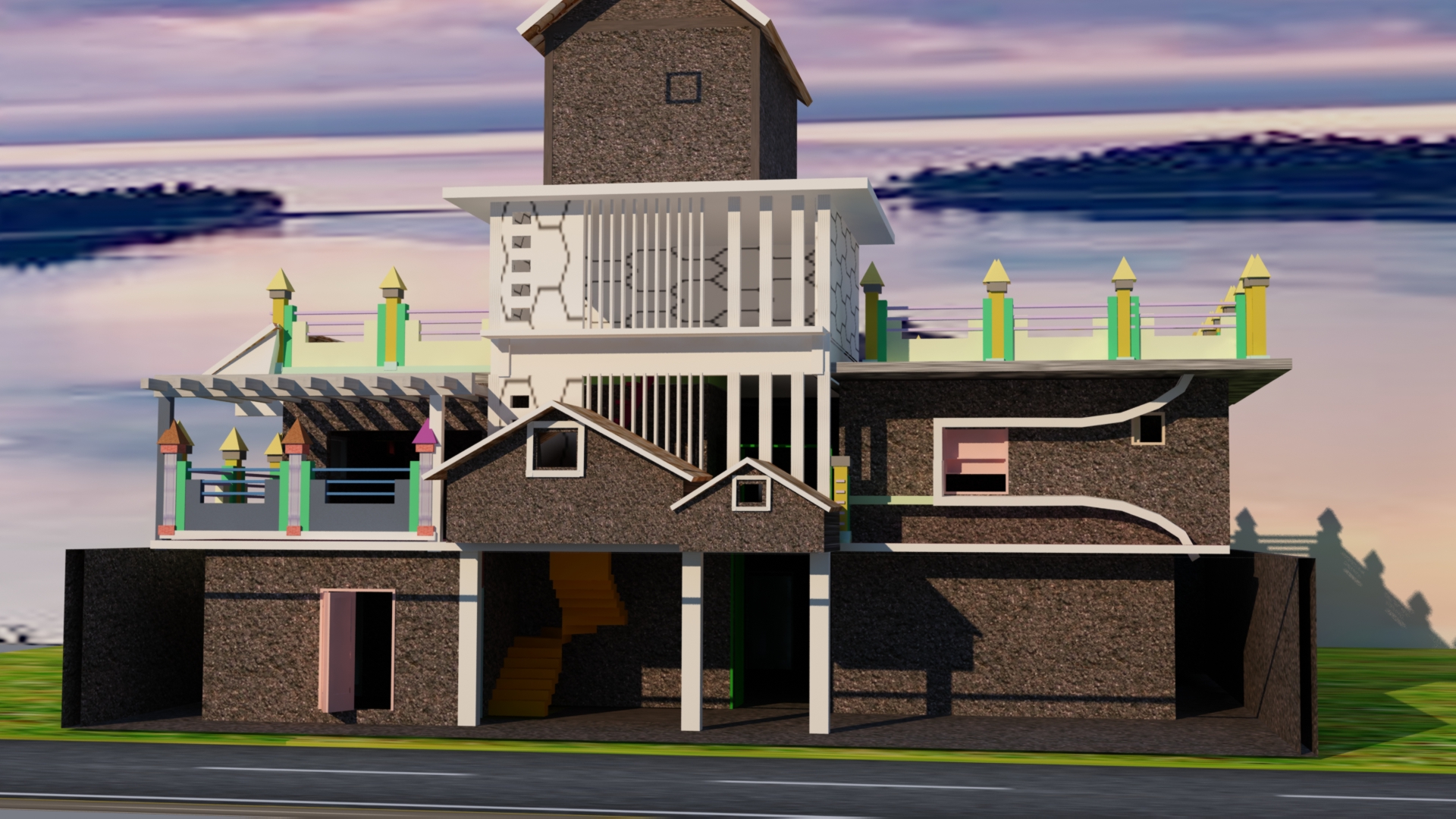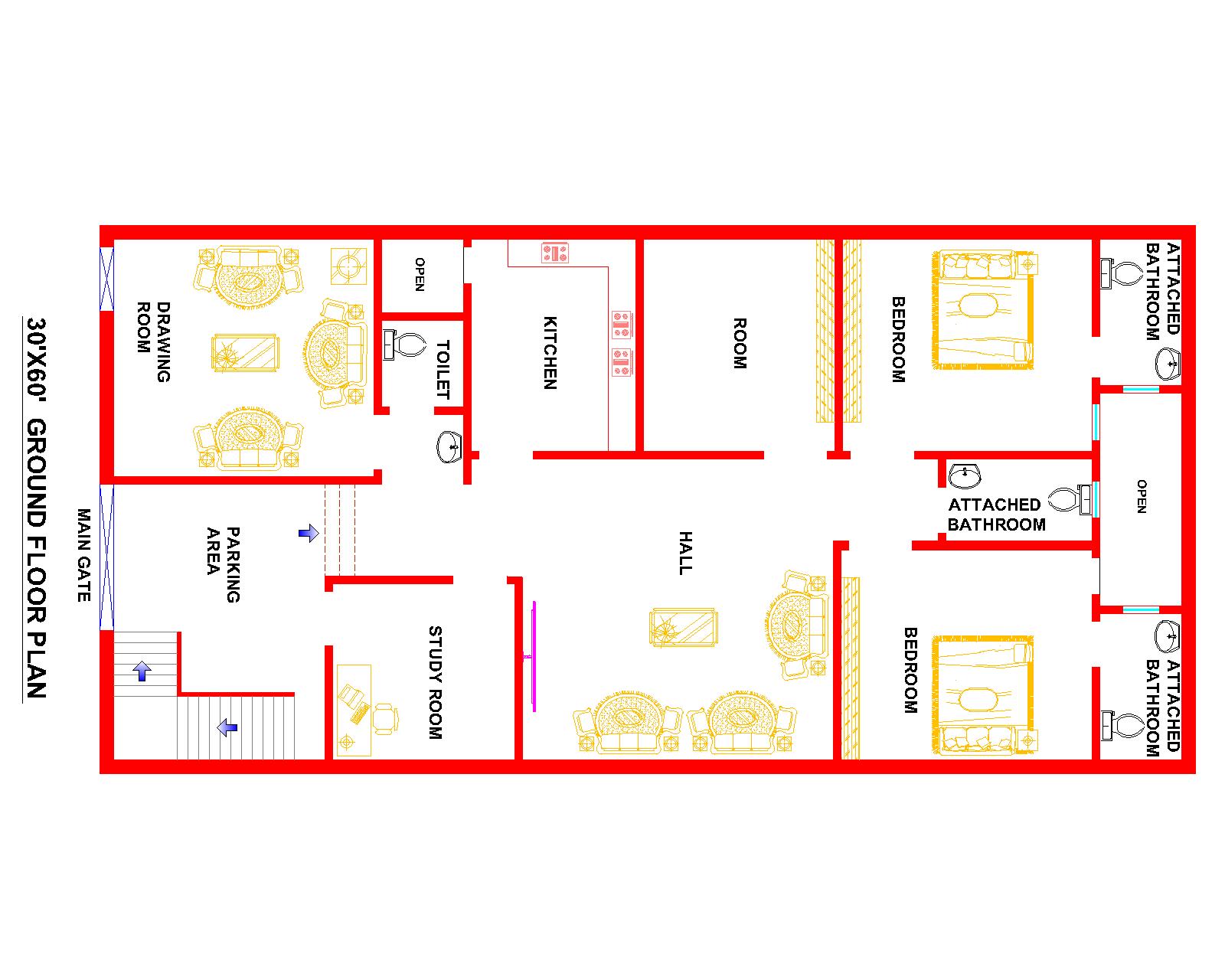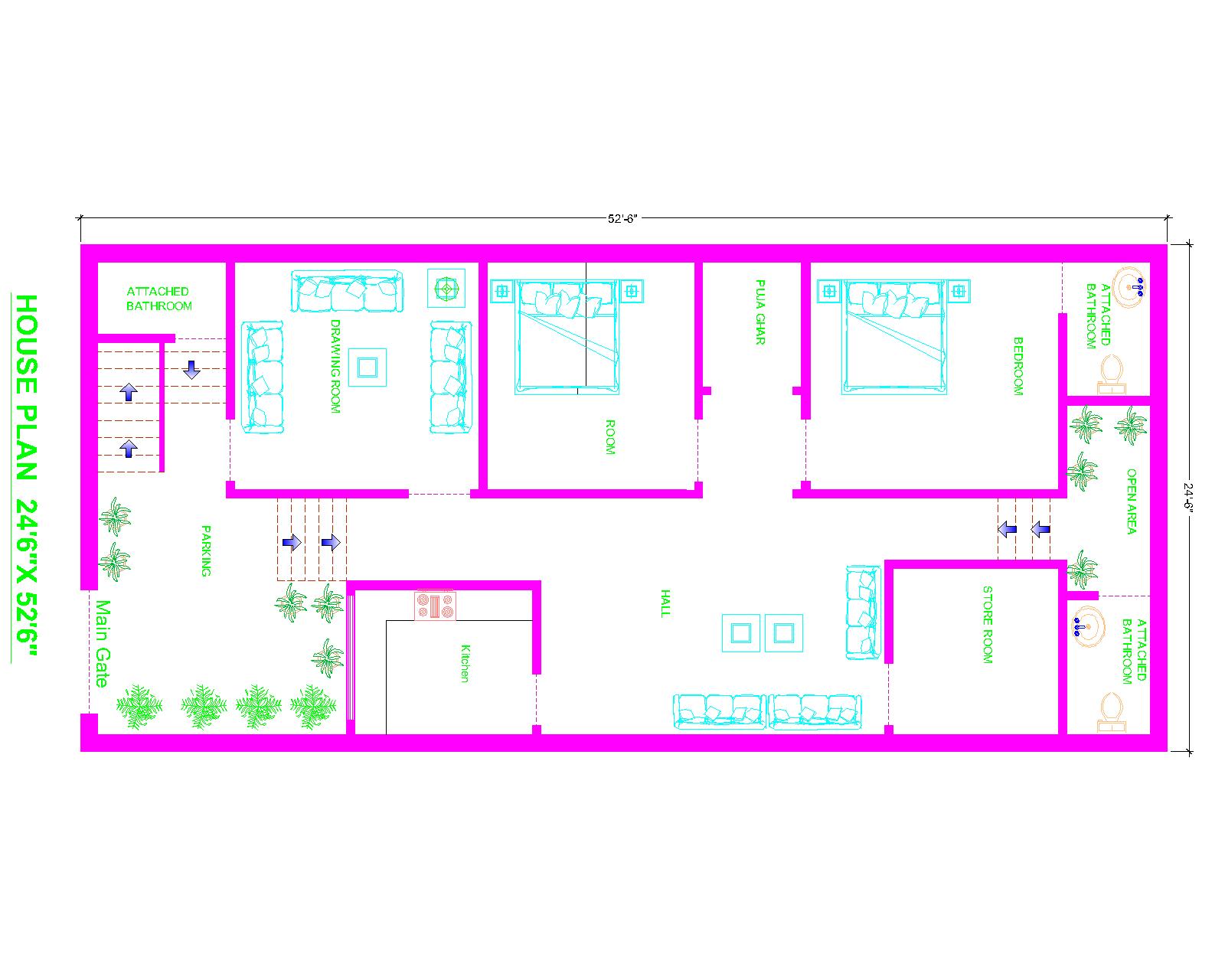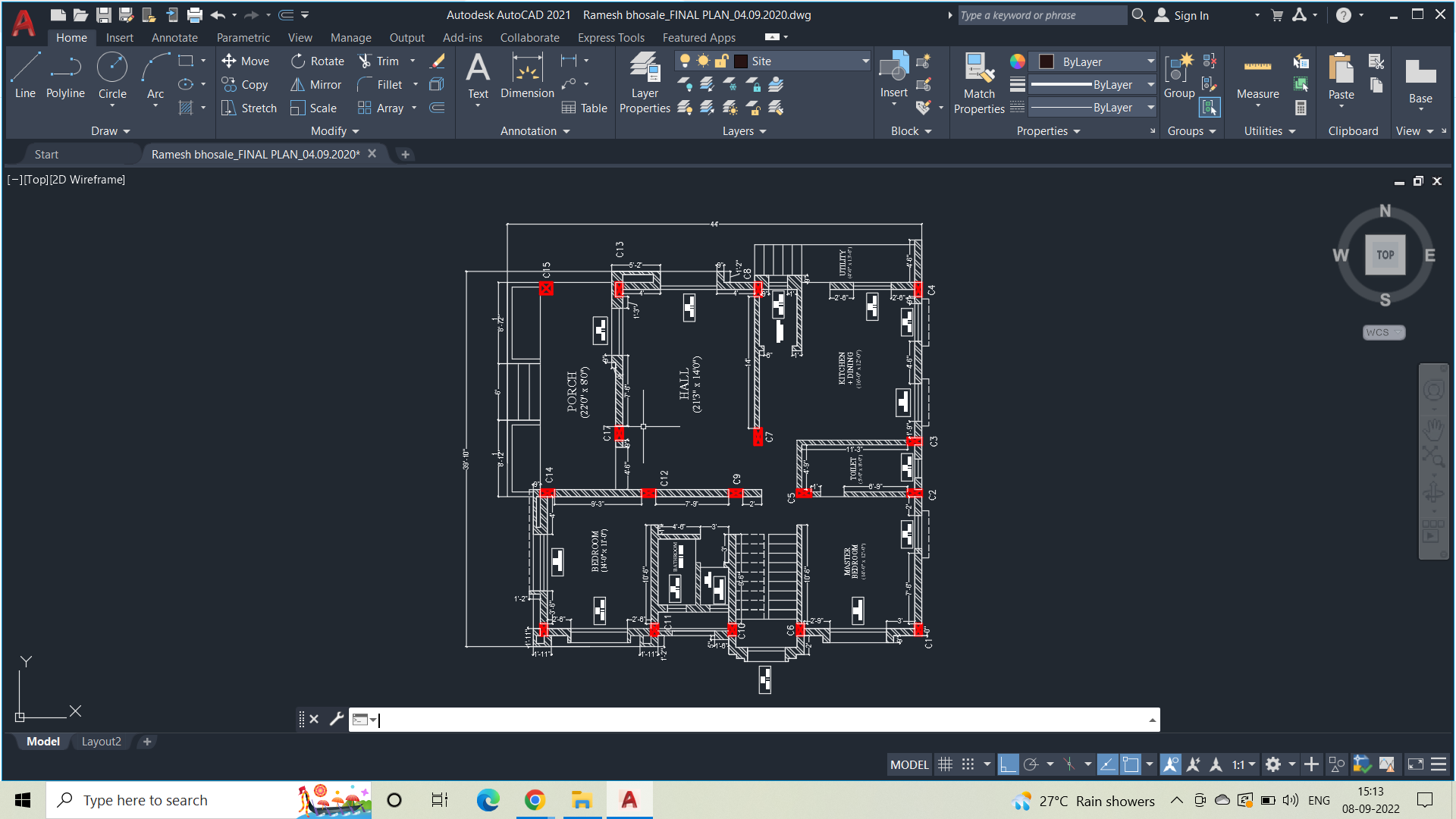
Simple plan in AutoCad 35’10” x 85′ /31′ x 85′
Simple design in auto cad just I design for the local client and this design use and rate my work for motivation thinks for all. this my first work on…

Simple design in auto cad just I design for the local client and this design use and rate my work for motivation thinks for all. this my first work on…

Modern design in auto cad and 3d max. Language English Drawing Type Model Category House Additional Screenshots File Type max, 3ds Materials Concrete Measurement Units N/A Footprint Area N/A Building…

GROUND FLOOR HOUSE PLAN 30’X60′ WITH DIMENSION AUTOCAD 2010 Language English Drawing Type Plan Category House Additional Screenshots File Type dwg Materials Other Measurement Units N/A Footprint Area Building Features…

GROUND FLOOR HOUSE PLAN 24’6″X52’6″ AUTOCAD 2010 Language English Drawing Type Plan Category House Additional Screenshots File Type dwg Materials Measurement Units Footprint Area Building Features Tags GFHP-2

2 bhk plan (45’x40′) Language English Drawing Type Plan Category House Additional Screenshots File Type dwg Materials N/A Measurement Units N/A Footprint Area 10 – 49 m² (107.6 – 527.4…
