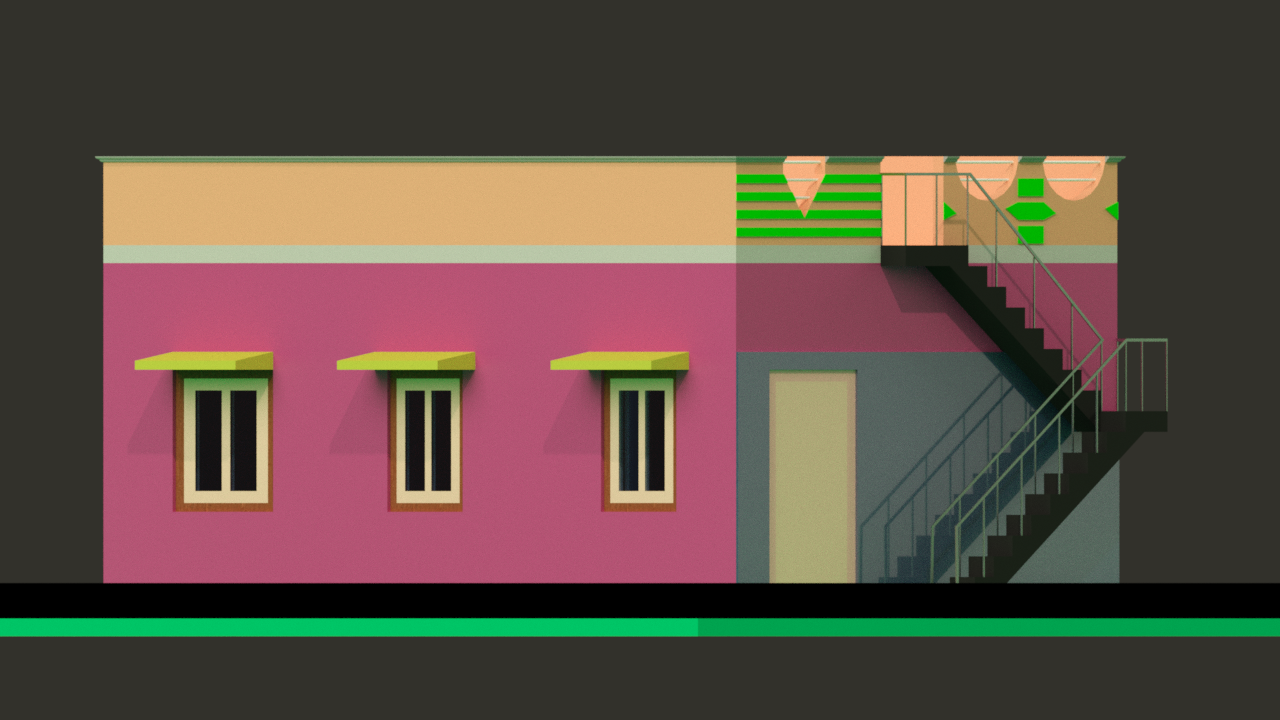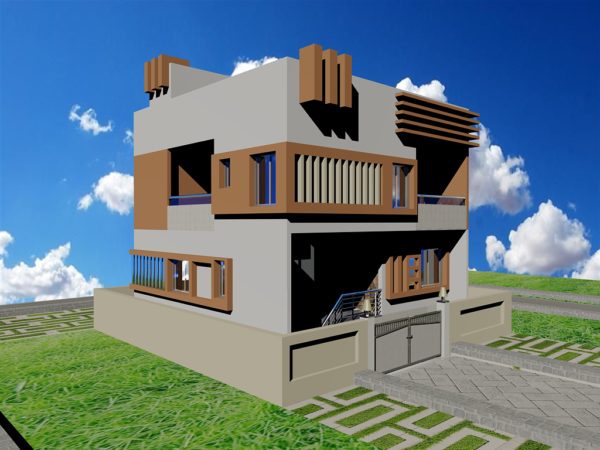
20′ X 30′ House plan
The house plan include the main parts like 2-Bedrooms, 1-kitchen and poojaroom. this is perfect vastu related plan in small and super elevation Language English Drawing Type Plan Category House…

The house plan include the main parts like 2-Bedrooms, 1-kitchen and poojaroom. this is perfect vastu related plan in small and super elevation Language English Drawing Type Plan Category House…

House 40’X40′ In construction 32’X32′ Elevation Language English Drawing Type Elevation Category House Additional Screenshots File Type Image file Materials Measurement Units Footprint Area Building Features Tags #house No.1

2 1/2 Storey house design Complete dimension Language English Drawing Type Full Project Category House Additional Screenshots File Type dwg Materials Concrete Measurement Units Imperial Footprint Area 50 – 149…
GROUND FLLOOR PLAN DESCRIPTION – 1 BEDROOM , 1 BARTHROOM , 1 HOLL ROOM Language English Drawing Type Plan Category House Additional Screenshots File Type dwg Materials Concrete Measurement Units…

A floor plan that is a beautiful house with an infinity pool, library and so many other features. Language English Drawing Type Plan Category House Additional Screenshots File Type dwg…
