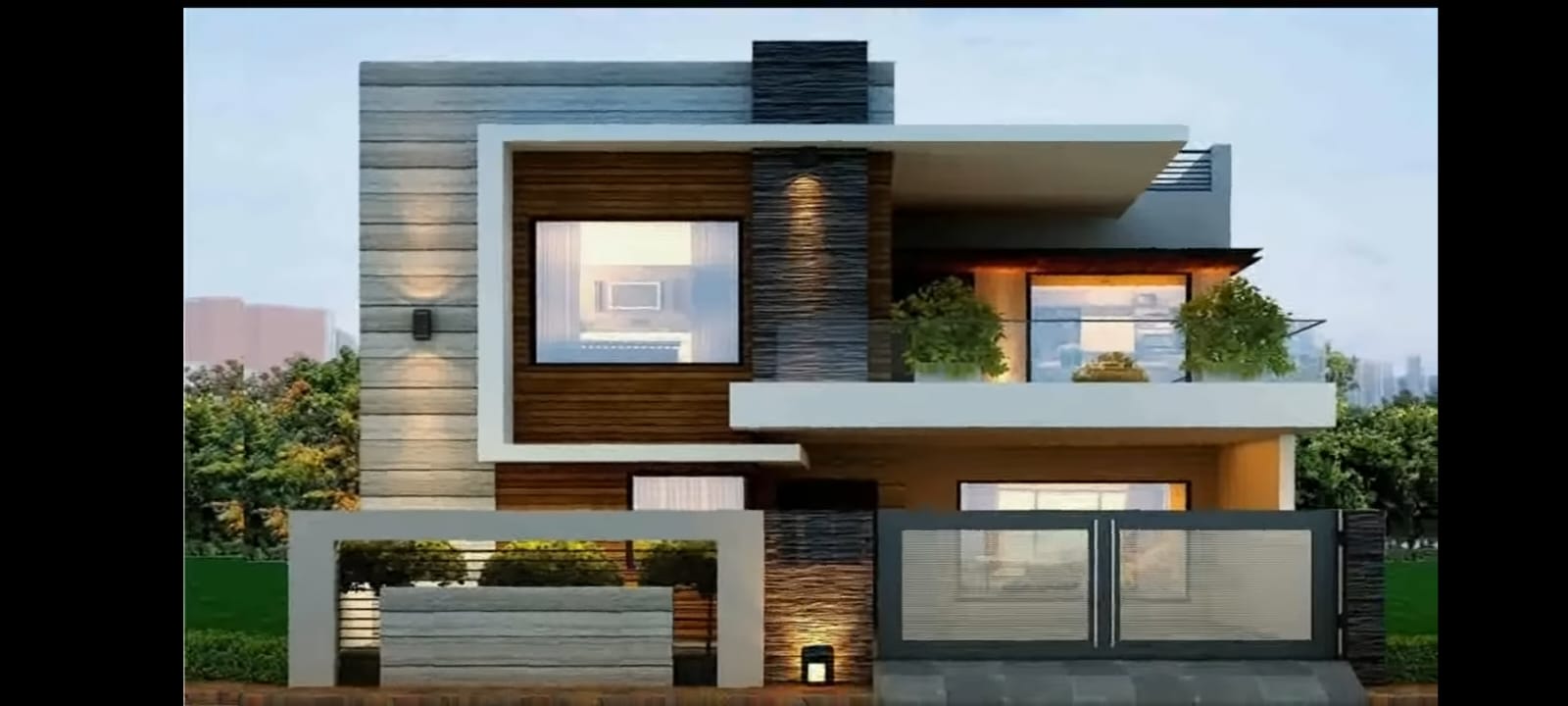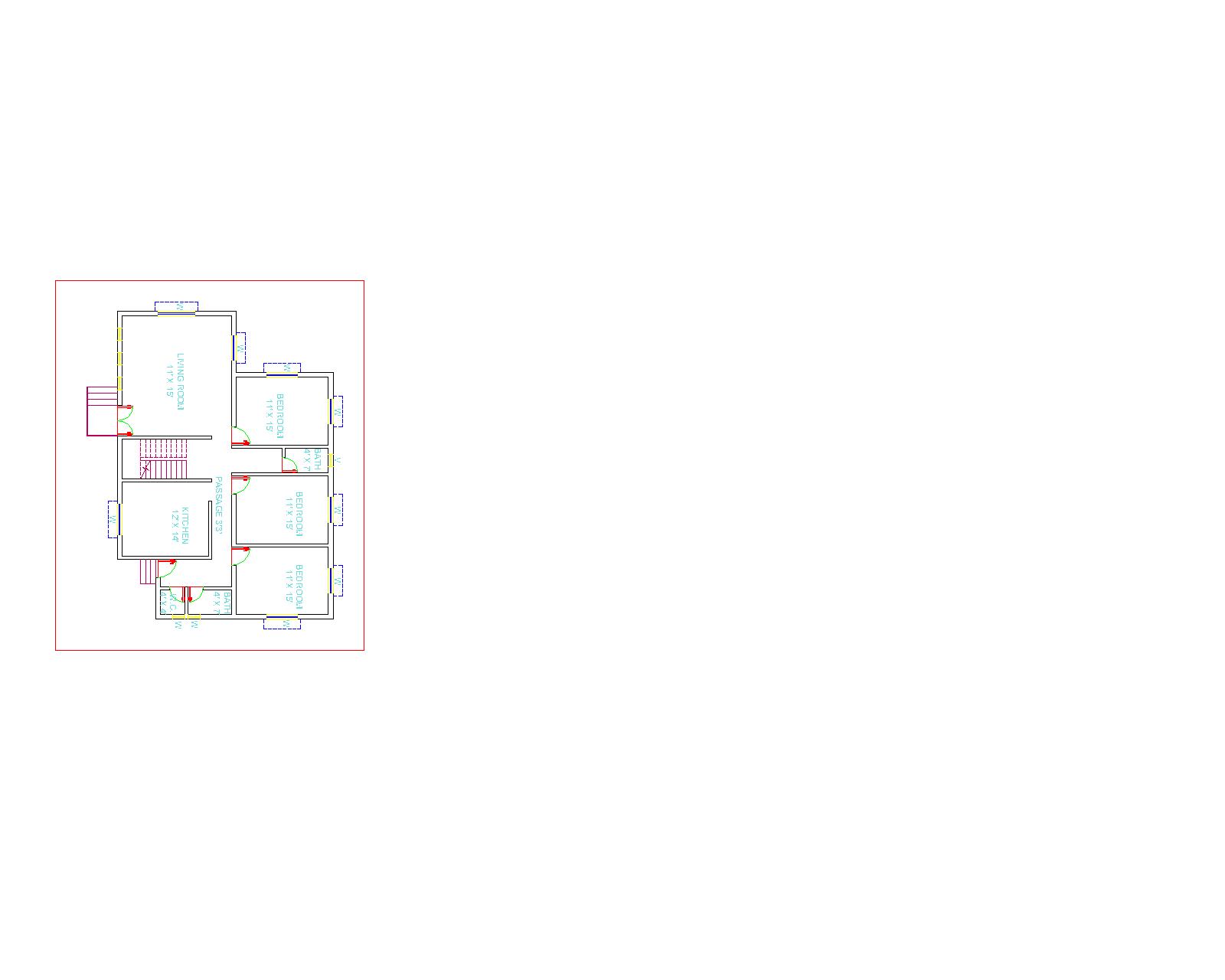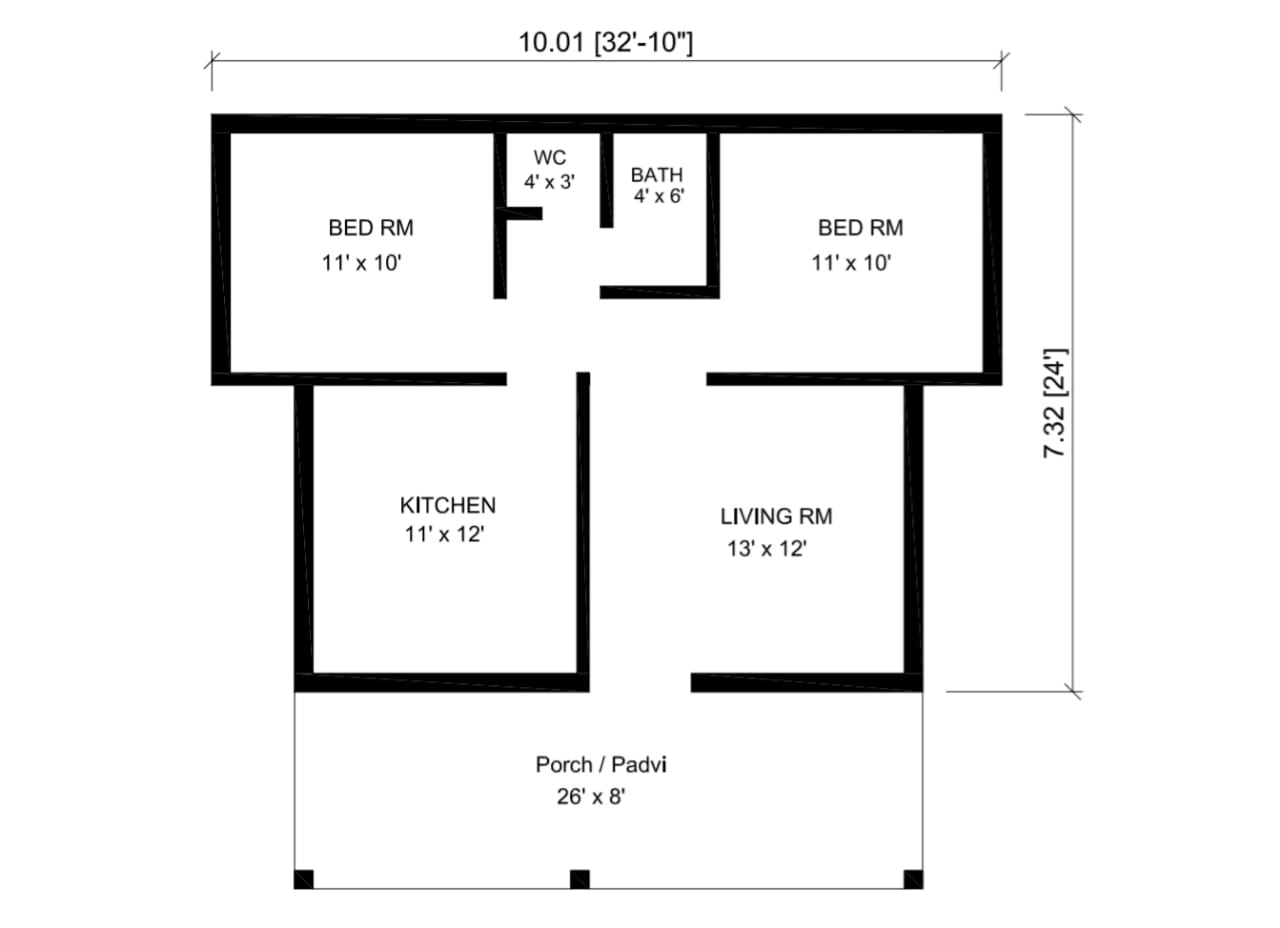
Bungalow Plan
Ground floor plan of a bungalow with :- Plot area of 1850 sqft Built up area of 1160 sqft 2 bhk on ground floor and 2 bedroom with open terrace…

Ground floor plan of a bungalow with :- Plot area of 1850 sqft Built up area of 1160 sqft 2 bhk on ground floor and 2 bedroom with open terrace…

This drawing for house, plot size of 21’x80′ (1680sqft) and Buildup Area is 17’x80′ (1360sqft. In this dwg available Column Size 1’x9″ and Floor Plan Measurement Details in plan. AutoCad…

18’x44′ (792sqft) 4 bhk house plan. This is G-1 building, in ground floor 1 Hall, 1 kitchen/dining, 2 Bedroom, 1 Lat./Bath & 1 staircase. In 1st floor 2 bedroom, 1…

its autocad 2d floor plan of a residential building Language English Drawing Type Plan Category House Additional Screenshots File Type dwg, Image file Materials Aluminum, Concrete, Glass, Masonry, Steel, Wood…

2bhk single floor plan Language English Drawing Type Plan Category House Additional Screenshots File Type Image file Materials N/A Measurement Units Imperial Footprint Area 50 – 149 m² (538.2 -…
