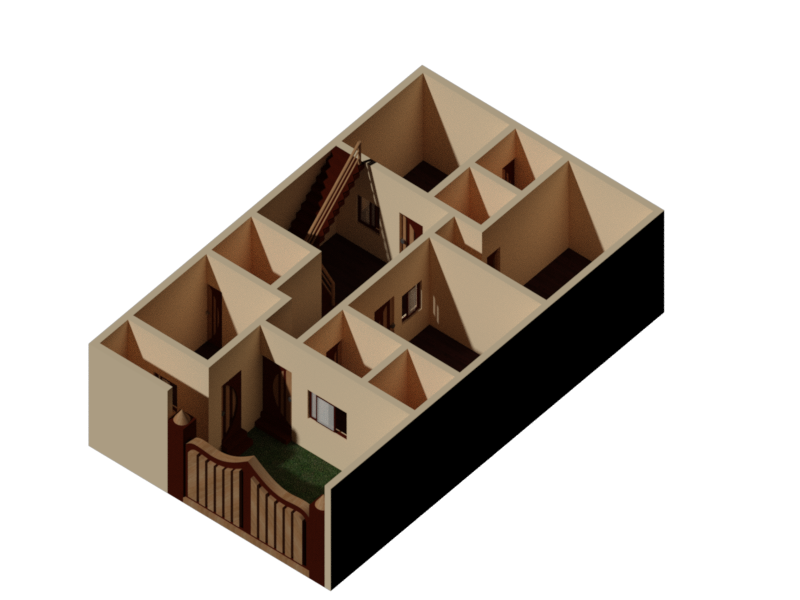Residential plan
residential plan of 40×60 feet site in autocad 2018 Language English Drawing Type Plan Category House Additional Screenshots File Type dwg Materials Other Measurement Units Metric Footprint Area N/A Building…
residential plan of 40×60 feet site in autocad 2018 Language English Drawing Type Plan Category House Additional Screenshots File Type dwg Materials Other Measurement Units Metric Footprint Area N/A Building…

Its amazing dwg map to construct a beautiful and furnished House for your beloved family Language English Drawing Type Full Project Category House Additional Screenshots File Type dwg Materials N/A…
only 2d house plan Language English Drawing Type Plan Category House Additional Screenshots Missing Attachment File Type dwg Materials Other Measurement Units Imperial Footprint Area 10 – 49 m² (107.6…
WORK Language English Drawing Type Plan Category House Additional Screenshots Missing Attachment File Type pdf Materials Concrete, Masonry, Other Measurement Units Imperial Footprint Area 50 – 149 m² (538.2 -…
Introducing our innovative floor plan, designed to enhance your living space and optimize functionality. Language English Drawing Type Plan Category House Additional Screenshots File Type pdf Materials Other Measurement Units…
