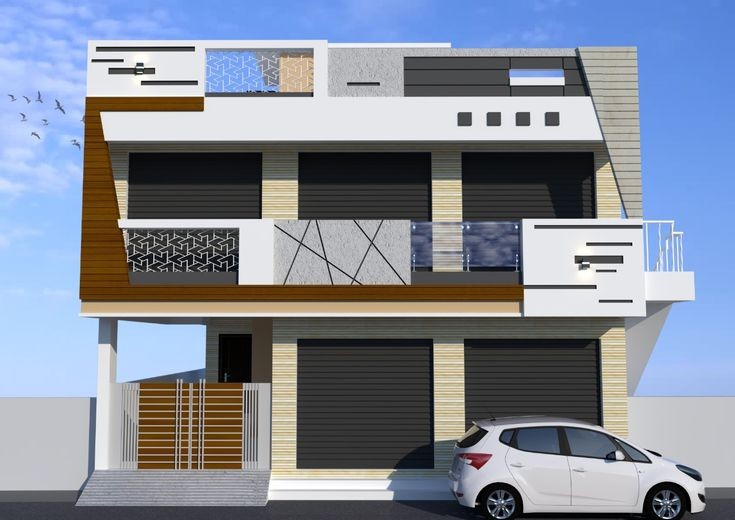
RESIDENTIAL BUILDING
The building is 1BHK house with top sitout comes under 2 house Language English Drawing Type Model Category Residential Additional Screenshots File Type skp, Image file Materials Concrete, Masonry, Steel,…

The building is 1BHK house with top sitout comes under 2 house Language English Drawing Type Model Category Residential Additional Screenshots File Type skp, Image file Materials Concrete, Masonry, Steel,…

SMALL HOUSE PLAN Language English Drawing Type Plan Category House Additional Screenshots File Type Image file Materials N/A Measurement Units N/A Footprint Area 50 – 149 m² (538.2 – 1603.8…

in this DWG file you get ground floor plan, first floor plan, and Excavation & centerline plan. Language English Drawing Type Plan Category House Additional Screenshots File Type dwg Materials…

G+1 Duplex House Front Elevation With Two shops In front Language English Drawing Type Elevation Category Duplex Additional Screenshots File Type Image file Materials Other Measurement Units Footprint Area Building…
this drawing is 2d full detail house plan autocad 2022 Language English Drawing Type Detail Category House Additional Screenshots File Type dwg Materials Other Measurement Units Metric Footprint Area N/A…
