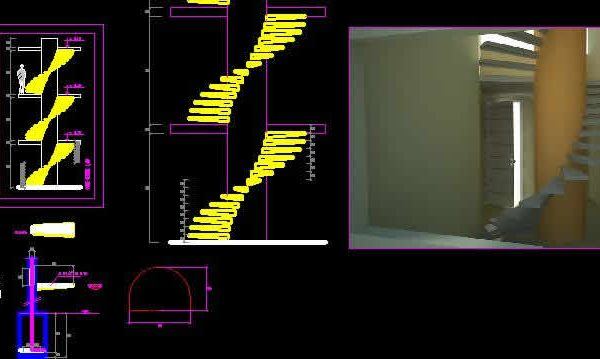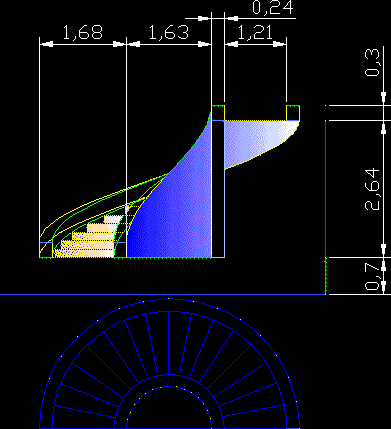
Stair Case And Half Bathroom DWG Block for AutoCAD
DWG of stair case with half bathroom Drawing labels, details, and other text information extracted from the CAD file (Translated from Spanish): floor level, cut, elevation Raw text data extracted…

DWG of stair case with half bathroom Drawing labels, details, and other text information extracted from the CAD file (Translated from Spanish): floor level, cut, elevation Raw text data extracted…

Crescent staircase structured Drawing labels, details, and other text information extracted from the CAD file (Translated from Spanish): Esc., plant, general cut, plant, Esc., cut, Esc., plant, plant, Npt. Raw…

Roundabout stair case for housing – 3d Language N/A Drawing Type Model Category Stairways Additional Screenshots File Type dwg Materials Measurement Units Footprint Area Building Features Tags autocad, case, degrau,…

Detail lineal staircase and isometric view Drawing labels, details, and other text information extracted from the CAD file (Translated from Spanish): Railing, vertebra beam, Isometric, Ladder type, auction chain, chain…

Grinding spiral staircase Drawing labels, details, and other text information extracted from the CAD file (Translated from Spanish): first name, checked by, firms, date, designation, Titration, course, no plan, scale,…
