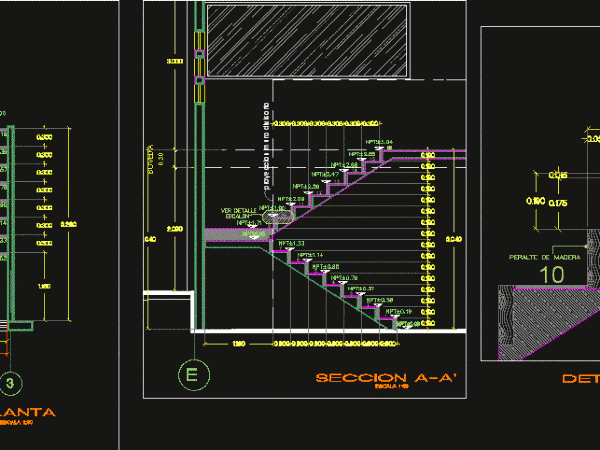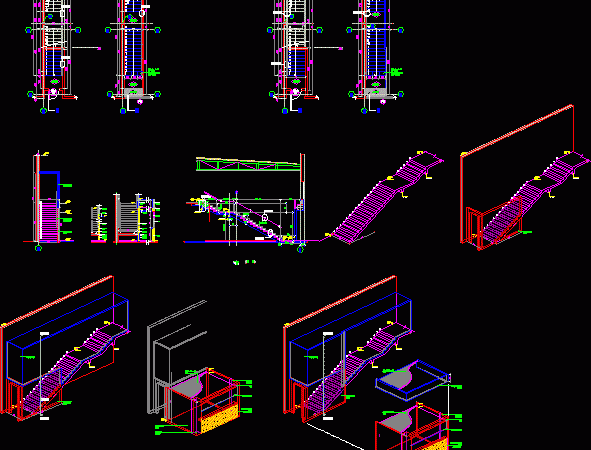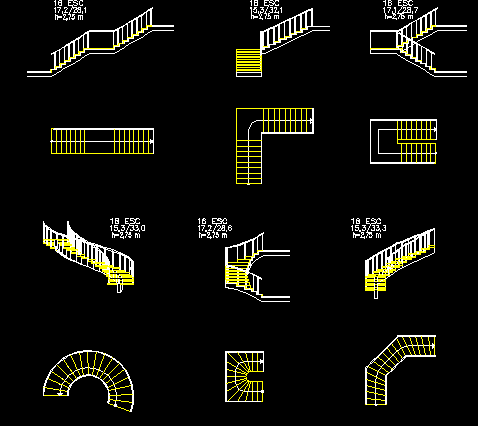
Stair’s Structure – Constructive Detail DWG Detail for AutoCAD
Architectonic plane and structural of stais in L and in U Drawing labels, details, and other text information extracted from the CAD file (Translated from Spanish): scale, Second tranche, detail…




