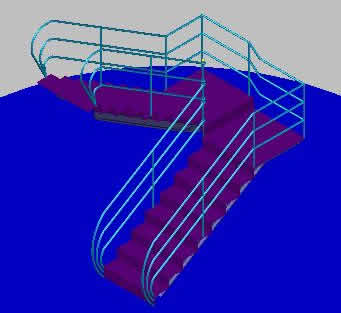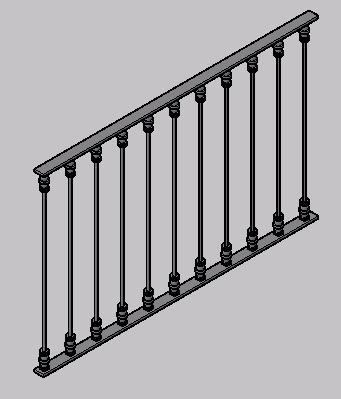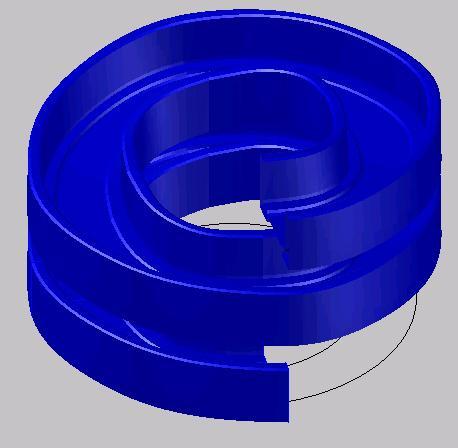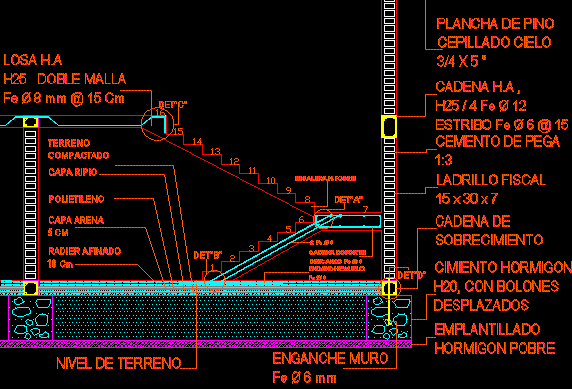
Metallic Staircase DWG Block for AutoCAD
Metallic stair over profile rails IPN 1;07 weight by 2;90 high – layout in U Drawing labels, details, and other text information extracted from the CAD file (Translated from Romanian):…

Metallic stair over profile rails IPN 1;07 weight by 2;90 high – layout in U Drawing labels, details, and other text information extracted from the CAD file (Translated from Romanian):…

Model in 3D of a piece of colonial railing in ironwork Drawing labels, details, and other text information extracted from the CAD file: old metal Raw text data extracted from…

Section – Plan – Elevation Drawing labels, details, and other text information extracted from the CAD file (Translated from Catalan): Last update: September, first floor Raw text data extracted from…

Ramp for different levels Language N/A Drawing Type Model Category Stairways Additional Screenshots File Type dwg Materials Measurement Units Footprint Area Building Features Tags autocad, degrau, DWG, échelle, escada, escalier,…

Templet with iron armed of each 2 floor – Details Drawing labels, details, and other text information extracted from the CAD file (Translated from Spanish): psj., bath, Sup site mts.,…
