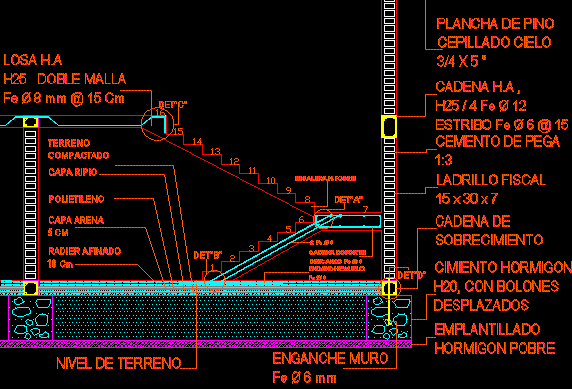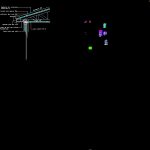
Templet With Stair Case DWG Detail for AutoCAD
Templet with iron armed of each 2 floor – Details
Drawing labels, details, and other text information extracted from the CAD file (Translated from Spanish):
psj., bath, Sup site mts., secretarial chair, kitchen, f., ladder, detail, Esc:, kitchen, aisle, Living room, kitchen, bath, bed, Living room, kitchen, bath, bed, lateral elevation, Esc:, front elevation, Esc:, rear lift, Esc:, Living room, Living room, Living room, Living room, kitchen, kitchen, kitchen, kitchen, bath, bed, bath, bed, bath, bed, bath, bed, bath, bed, aisle, cut, Esc:, cut, Esc:, cut, Esc:, ground floor, Esc:, roof plant, Esc:, bath, kitchen, bed, Living room, bed, room comp., bath, ground floor, Esc:, ground floor, Esc:, cover plant, Esc:, lateral elevation, Esc:, rear lift, Esc:, rear lift, Esc:, Living room, bath, computer room, aisle, bed, cut, Esc:, bath, room comp., facade, bath, room comp., facade, cut, Esc:, kitchen, bed, kitchen, bed, cut, Esc:, bath, kitchen, bed, Living room, bed, bath, room comp., bath, computer room, aisle, bed, cut, Esc:, concrete foundation with displaced bolts, chain of achievement, fiscal brick, handle cement, chain faith faith stirrup, emplantillado poor concrete, ground level, radier tuned cm, layer sand cm, polyethylene, gravel cover, compacted ground, slab h.a double mesh faith mm cm, solera pine cep., mineral wool mm, pine board cep. machimbrado, tapacán pin cep., coastal pine cep., thermal insulation mineral wool, corrugated zinc cover cm, tight, pending, detail, corrugated zinc cover cm, thermal insulation mineral wool mm., rest chain faith feeder, hitch faith floor, brushed pine trusses, of brushed pine sky, staircase hp, hook, Specified, dib. Arq. structural, Enrique Bravo, christopher figueroa, project loto villa olimpica, date, section, scale, sheet, revised, drawing, content, new Olympic Village, draft, draft, new Olympic Village, content, drawing, revised, sheet, scale, section, date, calculation detail, christopher figueroa, Enrique Bravo, dib. Arq. structural, Specified, Specified, dib. Arq. structural, Enrique Bravo, christopher figueroa, project loto villa olimpica, date, section, scale, sheet, revised, drawing, content, new Olympic Village, draft, surface box, Sup site mts., Sup Built, floor occupation, constructability, Specified, dib. Arq. structural, Enrique Bravo, christopher figueroa, floor, date, section, scale, sheet, revised, drawing, content, new Olympic Village, draft, Specified, dib. Arq. structural, Enrique Bravo, christopher figueroa, cut elevations, date, section, scale, sheet, revised, drawing, content, new Olympic Village, draft, Specified, dib. Arq. structural, Enrique Bravo, christopher figueroa, cut elevations, date, section, scale, sheet, revised, drawing, content, new Olympic Village, draft, Specified, dib. Arq. structural, Enrique Bravo, christopher figueroa, floor plan floor plan, date, section, scale, sheet, revised, drawing, content, new Olympic Village, draft, surface box, Sup site mts., Sup Built, floor occupation, constructability, ladder, locking hitch fe mm, ground s
Raw text data extracted from CAD file:
| Language | Spanish |
| Drawing Type | Detail |
| Category | Stairways |
| Additional Screenshots |
 |
| File Type | dwg |
| Materials | Concrete |
| Measurement Units | |
| Footprint Area | |
| Building Features | Deck / Patio, Car Parking Lot |
| Tags | armed, autocad, case, degrau, DETAIL, details, DWG, échelle, escada, escalier, étape, floor, iron, ladder, leiter, stair, staircase, stairway, step, stufen, templet, treppe, treppen |

