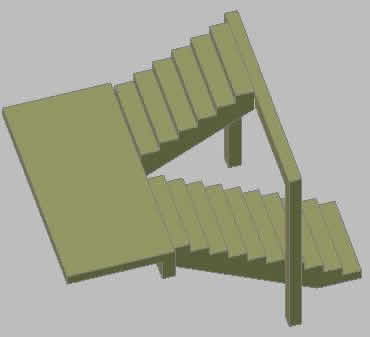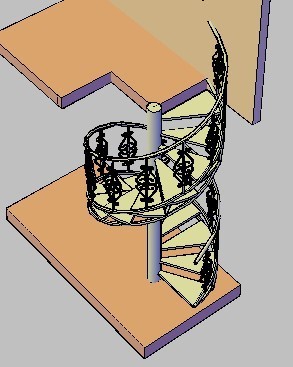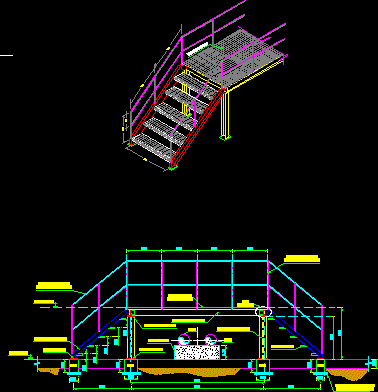
Staircase 3D DWG Model for AutoCAD
FAMILY HOUSING LADDER FOR HEIGHT 3.00m mezzanine. Language N/A Drawing Type Model Category Stairways Additional Screenshots File Type dwg Materials Measurement Units Footprint Area Building Features Tags autocad, degrau, DWG,…




