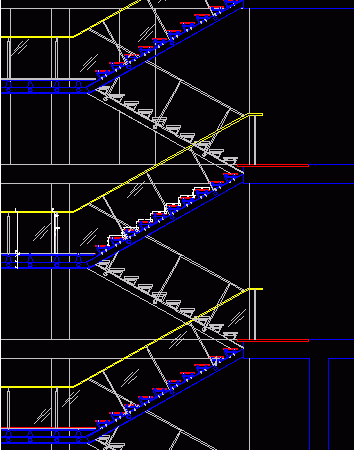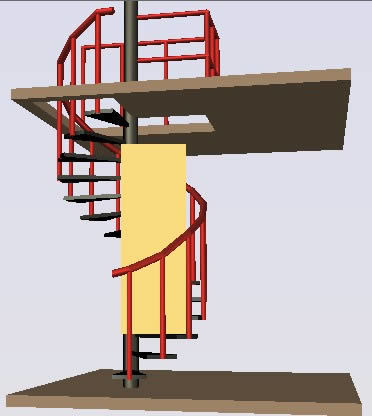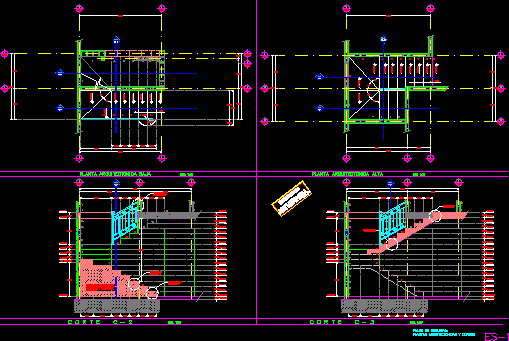
Stair Details DWG Detail for AutoCAD
This is a standard American Specially drawing of a stair in a hotels. Drawing labels, details, and other text information extracted from the CAD file: treads, treads, min, slab as…

This is a standard American Specially drawing of a stair in a hotels. Drawing labels, details, and other text information extracted from the CAD file: treads, treads, min, slab as…

Glazed ladder Raw text data extracted from CAD file: Language N/A Drawing Type Detail Category Stairways Additional Screenshots File Type dwg Materials Measurement Units Footprint Area Building Features Tags autocad,…

Spiral Staircase 3d Drawing labels, details, and other text information extracted from the CAD file (Translated from Spanish): fabio madrigal, bathroom remodeling, owner, draft, Indicated, Mario. to. rooms u., December,…

Stairs, construction details,levels ,cuts,isometric,concepts(quantification,quantity,unit), deyails of formwork(isometric),and details of rail development,start-ups. Drawing labels, details, and other text information extracted from the CAD file (Translated from Spanish): good for, building, project…

ARE TWO TYPES OF METAL AND CONCRETE STEPS TO FINISH Drawing labels, details, and other text information extracted from the CAD file (Translated from Spanish): expansion joint filled with compressible…
