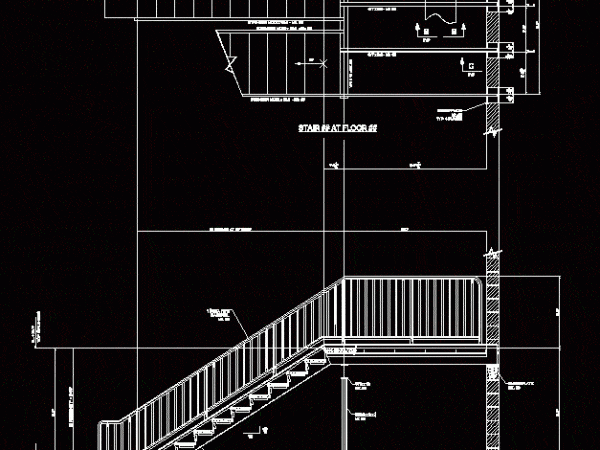
Stairs 2D DWG Elevation for AutoCAD
Drawing plant – elevation 2d Drawing labels, details, and other text information extracted from the CAD file (Translated from Spanish): stairs, Elevator, The contractor must first check the work at…

Drawing plant – elevation 2d Drawing labels, details, and other text information extracted from the CAD file (Translated from Spanish): stairs, Elevator, The contractor must first check the work at…

Stairway – Plant – Section Drawing labels, details, and other text information extracted from the CAD file: detailed design under this rev. made in accordance with contract no. engineering services…

Sujecion marine ladder and marina ladder types. Technical specifications of execution of work; materials required for construction. Drawing labels, details, and other text information extracted from the CAD file (Translated…

Detail of stairs Drawing labels, details, and other text information extracted from the CAD file (Translated from Spanish): Stairway, Bap, Interior garden, goes up, Similar common flat-walled wall with mixed…

Detail – specifications – sizing Drawing labels, details, and other text information extracted from the CAD file: risers, treads at, risers, treads at, mk., mk., exp. anchors embed, one exp….
