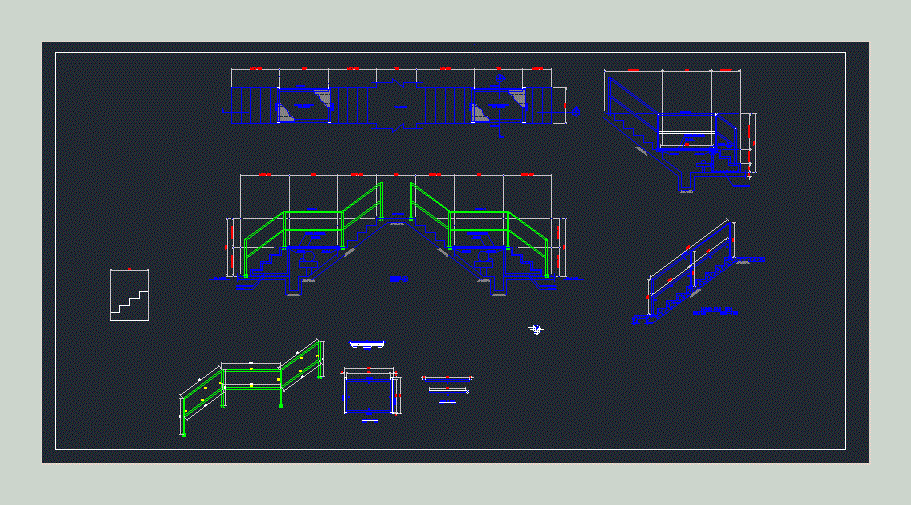
Stairway DWG Section for AutoCAD
Stairway – Plant – Section
Drawing labels, details, and other text information extracted from the CAD file:
detailed design under this rev. made in accordance with contract no. engineering services pipelines. for the execution of this detailed company will ensure that the construction contractor will verify and accept contractor’s detailed design prior to start of construction work., this dwg., contractor camp, temporary, el., operation’s building, el., el., pf el., el., el., el., el., el., grid north, operation’s building, pf el., el., el., el., el., el., handrail plan, scale, hand rail, scale, req’d nos, hole, scale, hand rail, handrail, hand rail, dynabolt, handrail, hand rail, scale, req’d nos, handrail, dynabolt, dynabolt, dynabolt, dynabolt, dynabolt, section, scale, slab, open drain, concrete slab, cap. barrel, wiremesh, section, scale, cap. barrel, detail, gl., t.o.f, t.o.c, t.o.c, system, area, location, copi group owner, cad drawing do not alter manually, cad file, project title:, scale, drawing no., project no., rev., document type, discipline, previous dwg. no.:, conocophillips indonesia inc. ltd., suban, sumatra, drawing no., this drawing has been derived from, reference dwg title, no., reference dwg, number, date, no., status, chk, revision, proj., mngr, proj, eng., u.o., client, lead, eng., p.e., p.m, general system, file location, title, walkway plan detail suban station of, design detail drawing layout, all dimensions are in millimeter and elevation in meter unless noted otherwise., material specification, reinforcing steel bar sni bjts jis, astm grade or equivalent., all exposed edge of concrete shall have an approx. mm chamfered, unless noted otherwise., notes, welded steel wire astm, grid north, this dwg., key plan, general, suban station, secondary containment tank, suban water injection midterm, cementing dike suban, mark, mk., size, type, qty., dimension mm, length, unit, total, bar bending schedule, mark, mk., size, type, qty., dimension mm, length, unit, total, bar bending schedule, coloumn type, req’d nos, beam type, req’d nos, mark, mk., size, type, qty., dimension mm, length, unit, total, bar bending schedule, beam type, req’d nos, mark, mk., size, type, qty., dimension mm, length, unit, total, bending schedule, beam type, req’d nos, mark, mk., size, type, qty., dimension mm, length, unit, total, bar bending schedule, beam type, req’d nos, mark, mk., size, type, qty., dimension mm, length, unit, total, bar bending schedule, beam type, req’d nos, ifc, issued for comment, ifa, issued for approval, ihp, afc, approved for consruction, ihp, structural concrete days with cube, length area volume, list of material, mark, description, spec., material, qty., weight, unit, total, unit, weight, total, astm, thk. base plate, astm, astm, dynabolt lg., weight total, req’d unit, astm, astm, astm, astm, astm, length area volume, list of material, mark, description, spec., material, qty., weight, unit, total, unit, weight, total, astm, thk. base plate, astm, astm, astm, astm, dynabolt lg., weight total, req’d unit, floor step ladder thk, t.o.c, plastic sheet, section, scale, stirrup, wiremesh, stirrup, floor step ladder thk, t.o.c, plastic sheet, stirrup, wiremesh, handrail, stirrup, section, scale, handrail, stirrup, stirrup, stirrup, plastic sheet, wiremesh, pvc pipe, section, scale, plastic sheet, detail, scale, hand rail, scale, req’d nos, handrail, wiremesh, section, scale, hand rail, scale, req’d nos, handrail, wiremesh, plastic sheet, detail, scale, sheet, var, tod, plastic sheet, wiremesh, el., toc., fgl., wiremesh, fgl., gratting, toc., tog., gratting, detail, gratting, anchor bar, detail, sheet, gratting, section, scale, tog., gratting, gratting frame, scale, detail, scale, handrail, chipping, wiremesh, fgl., gratting, handrail, chipping
Raw text data extracted from CAD file:
| Language | English |
| Drawing Type | Section |
| Category | Stairways |
| Additional Screenshots |
 |
| File Type | dwg |
| Materials | Concrete, Plastic, Steel, Other |
| Measurement Units | |
| Footprint Area | |
| Building Features | |
| Tags | autocad, degrau, DWG, échelle, escada, escalier, étape, ladder, leiter, plant, section, staircase, stairway, step, stufen, treppe, treppen |

