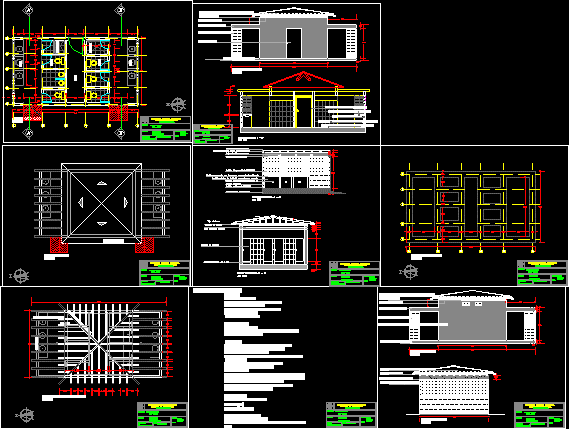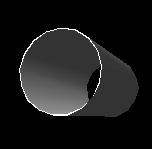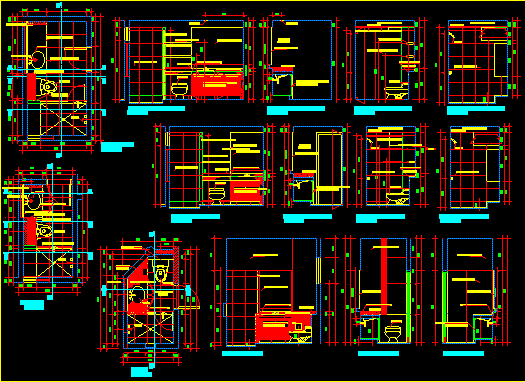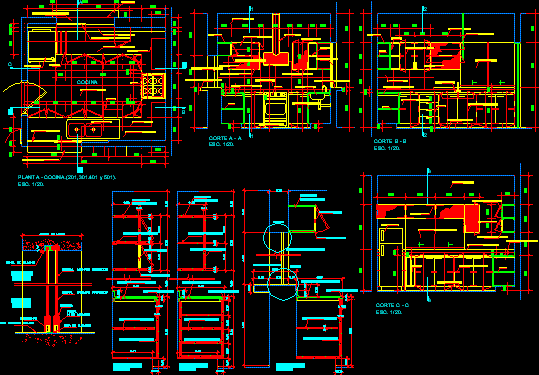
Bathroom DWG Section for AutoCAD
Bathroom – Plants – Sections Drawing labels, details, and other text information extracted from the CAD file (Translated from Spanish): cover plant, Plant foundations, Roof structure plant, pending, Pergola in…

Bathroom – Plants – Sections Drawing labels, details, and other text information extracted from the CAD file (Translated from Spanish): cover plant, Plant foundations, Roof structure plant, pending, Pergola in…

Lavatory 3d Drawing labels, details, and other text information extracted from the CAD file (Translated from Spanish): Telethon university clinic, Beige plastic, Dark gray luster, content:, Authorized, observations, archive, Plan…

3D Concentric reduction 3 Language N/A Drawing Type Model Category Bathroom, Plumbing & Pipe Fittings Additional Screenshots File Type dwg Materials Measurement Units Footprint Area Building Features Tags a válvula,…

Bathroom Details – Polished Cement Drawing labels, details, and other text information extracted from the CAD file (Translated from Galician): Toilet, Ceramic floor, Ovalin, Recessed mirror, Project Painted tube of…

Kitchen Details – Range Drawing labels, details, and other text information extracted from the CAD file (Translated from Spanish): Wall, Esc., section, section, Esc., section, Esc., Melamine shelves, Melamine, High…
