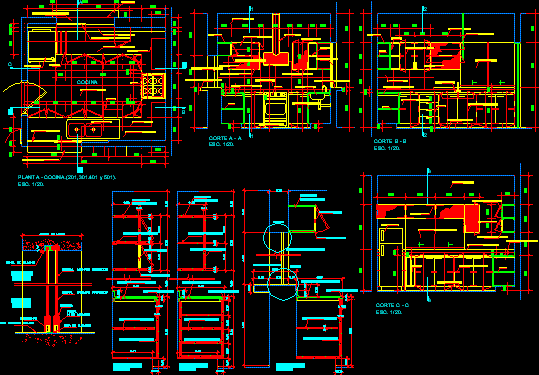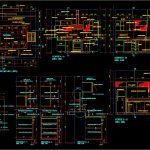
Kitchen Details DWG Detail for AutoCAD
Kitchen Details – Range
Drawing labels, details, and other text information extracted from the CAD file (Translated from Spanish):
Wall, Esc., section, section, Esc., section, Esc., Melamine shelves, Melamine, High cabinet, Sanded glass, Bast. to the. Mm.x, Tab. Formica formed, Rounded edge, Melamine door, Melamine shelves, Melamine door, Melamine shelves, Rounded edge, Tab. Formica formed, Melamine shelves, Door melamine mm., High cabinet, Melamine, Sandblasted sliding glass, Tab. polished concrete, Tab. Formica formed, Rounded edge, Melamine door, Melamine shelves, Det. No, Melamine, High cabinet, Sanded glass, Bast. to the. Mm.x, Esc., Det. No, Garruchas, Esc., Det no, Aluminum channel, silicone, profile, of aluminum, Aluminum guide, Sandblasted glass, Tab. polished concrete, Sandblasted glass, Alexandro elio horikawa piselli cap., Details, work, owner, sheet, architect, sheet, scale:, date:, Single family home remodel, Mr. Larry whitworth mrs., observations, Esc., plant, cut, Esc., cut, Esc., Tab. formica, Proy. High cabinet, refrigerator, drawers, ceramic floor, Camp Extrac., kitchen, Laundry pockets, Proy. High cabinet, Saucers, Tab. polished concrete, Polished cement, Crystal temp. Sliding sandblaster, Crystal temp. sliding, Tab. polished concrete, Proy. lintel, Aluminium frame, Sanded glass, Sandblasted glass, Tab. polished concrete, Melamine door, Sanded glass, Aluminium frame, Rep. view, Laundry pockets, ceramic, Tab. formica, kitchen, Tab. formica, Tab. polished concrete, Sliding glass, Tarrajeo pintura, ceramic floor, shelf, Rep. view, Tarrajeo pintura, High cabinet, Melamine door, shelf, Tab. formica, ceramic, shelf, Sliding glass, Laundry pockets, drawers, Melamine door, Polished cement, Crystal temp. Sliding sandblaster, Tab. formica, refrigerator, Saucers, shelf, Melamine door, Tarrajeo pintura, Sanded glass, Aluminium frame, Melamine door, ceramic floor, kitchen, Sanded glass, Stainless steel tube., High cabinet, Aluminium frame
Raw text data extracted from CAD file:
| Language | Spanish |
| Drawing Type | Detail |
| Category | Bathroom, Plumbing & Pipe Fittings |
| Additional Screenshots |
 |
| File Type | dwg |
| Materials | Aluminum, Concrete, Glass, Steel |
| Measurement Units | |
| Footprint Area | |
| Building Features | |
| Tags | autocad, cozinha, cuisine, DETAIL, details, DWG, évier de cuisine, kitchen, kitchen sink, küche, lavabo, pia, pia de cozinha, range, sink, spülbecken, waschbecken |

