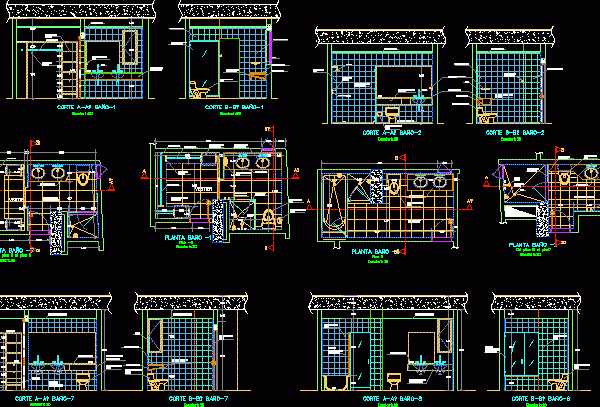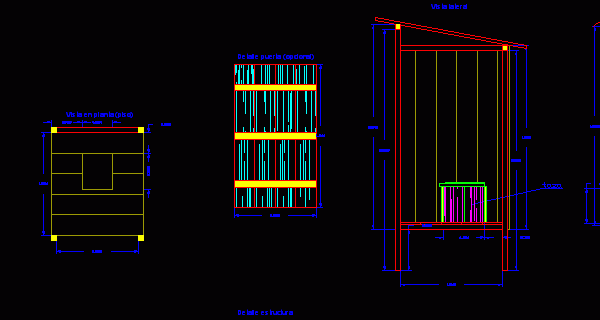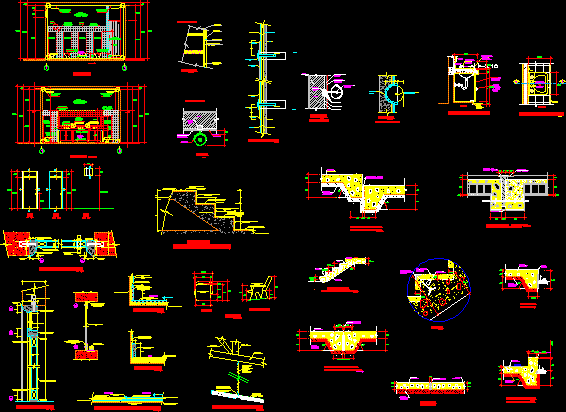
Bathroom Details DWG Section for AutoCAD
Bathroom Details – Plants – Sections Drawing labels, details, and other text information extracted from the CAD file (Translated from Spanish): Triplex, National crown, cut, Satin on dry wall, In…

Bathroom Details – Plants – Sections Drawing labels, details, and other text information extracted from the CAD file (Translated from Spanish): Triplex, National crown, cut, Satin on dry wall, In…

Latrine Details Drawing labels, details, and other text information extracted from the CAD file (Translated from Spanish): Cant, Detail of materials house, dimensions, Side slats, Side slats:, Lower slats:, Slats,…

Sewer – Bed drying – Project Drawing labels, details, and other text information extracted from the CAD file (Translated from Spanish): Technical specifications, Reinforced concrete, On the bottom slab, In…

Bathrooms Details Drawing labels, details, and other text information extracted from the CAD file (Translated from Spanish): Cm., Mm., Cm., Cm., Cm., White mayolica, Esc:, detail, Detail of bruña, porcelain,…

House – Detached Dwelling – Playrooms – Terrace – Plants – Sections – Elevations Drawing labels, details, and other text information extracted from the CAD file (Translated from Spanish): Antebellum,…
