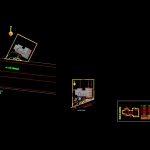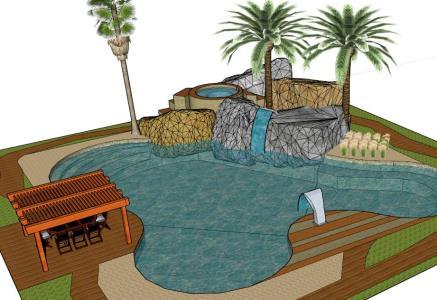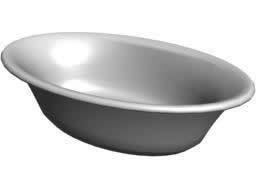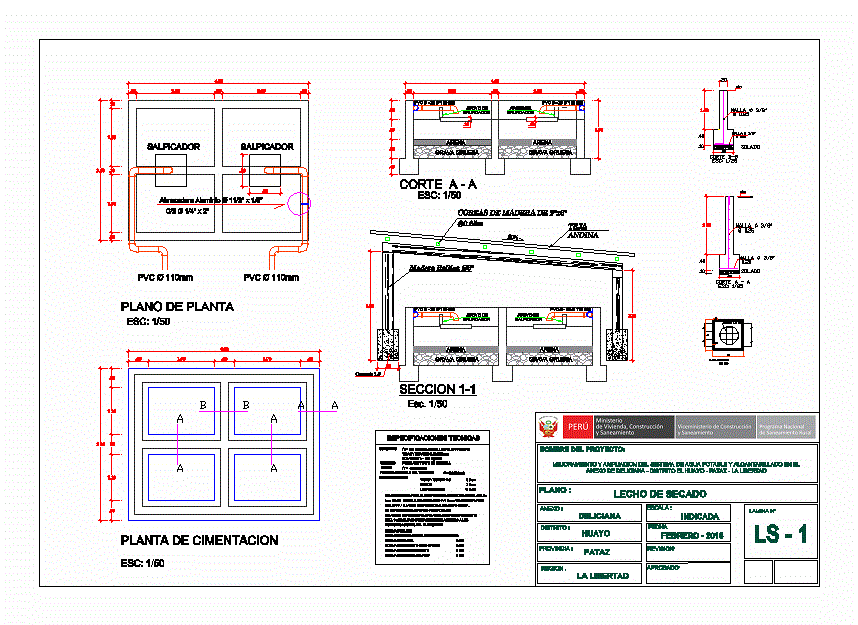House – Detached Dwelling DWG Section for AutoCAD

House – Detached Dwelling – Playrooms – Terrace – Plants – Sections – Elevations
Drawing labels, details, and other text information extracted from the CAD file (Translated from Spanish):
Antebellum, Antebellum, Coastal, Line projection eave, principal, bedroom, Ra., Walk in, Closet, game room, Line projection eave, Ra., jacuzzi, bath, In swite, Ra., tub, bedroom, Ra., bath, slide, hall, to be, principal, dinning room, formal, Antebellum, General architectural plan, scale, access, pedestrian, Ra., daily, dinning room, kitchen, Official closing line, Official building line, service yard, access, Vehicular, gate, electric, Walls, Partial, Axes, Vain, Walls, Partial, Axes, Vain, Walls, Partial, Axes, Vain, Walls, Partial, Axes, Vain, Walls, Partial, Axes, Vain, Antebellum, dinning room, to be, principal, Social hall, principal, bedroom, aisle, J.h.c, Architectural design, item, total, Terrain, Soil occupation, Free surface, Total construction, Dimensions, Surface study, terrace, Antebellum, access, pedestrian, Official closing line, Official building line, access, Vehicular, gate, electric, av. Florida, av. The vizcachas, Pje elm, gate, electric, Site plan, scale, Flat location, scale, Demarcation axis west long m., Long Oriente axis, Demarcation axis west long m., Long Oriente axis, Northern long axis demarcation m., West elevation, scale, South main elevation, scale, North elevation, scale, East elevation, scale, Cut to ‘, scale, Cote b ‘, scale, av. The vizcachas nº, principal, bedroom, Emplantillado, Connector, Board of, concrete, N.i.f., N.s., N.n.t., Compacted., Ground fill nat., N.p.t., N.r.t., Radier, Of floor cm., covering, polyethylene, Sky level, N.s.v., Chain for sky, Volcanite mm., Princess type, Brick masonry, architecture, Window according to, Truss pine, Pine tree, Pine tree, Coastal, Slate cover, Wave standard waves, M. M., Tap pin, Isolanglass, Wool of vridio, scale, Detail scantillon cut, Mm., Exterior stucco, detail, Stabilized compacted, Holds dust, P. double, Ra., sway, Ra., Ra., Bow window, Bow window, detail, game room, to be, principal, Cote c ‘, scale, dinning room, Surface box
Raw text data extracted from CAD file:
| Language | Spanish |
| Drawing Type | Section |
| Category | Bathroom, Plumbing & Pipe Fittings |
| Additional Screenshots |
 |
| File Type | dwg |
| Materials | Concrete, Glass, Masonry |
| Measurement Units | |
| Footprint Area | |
| Building Features | Deck / Patio |
| Tags | autocad, detached, dwelling, DWG, elevations, house, instalação sanitária, installation sanitaire, plants, sanitärinstallation, sanitary installation, section, sections, terrace |








