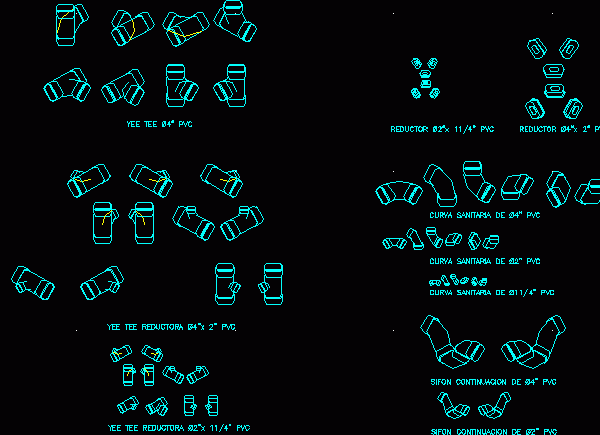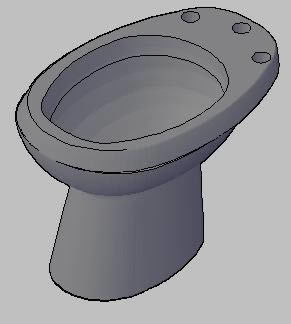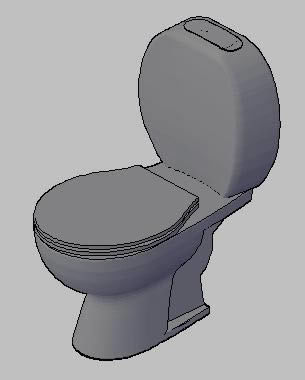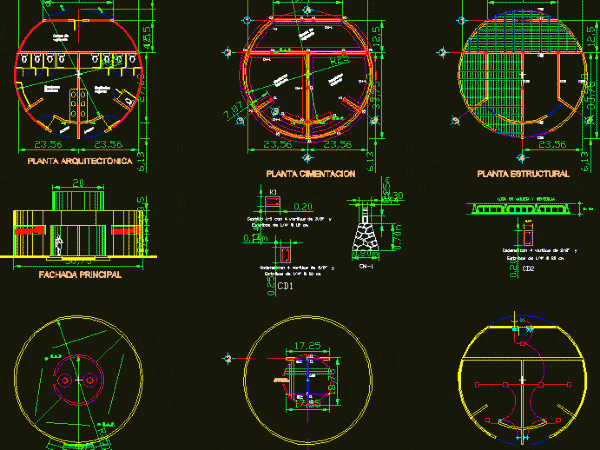
Hydraulic Accessories DWG Block for AutoCAD
Isometric drawing of drainage nets in cemented systems of P:V:C: Drawing labels, details, and other text information extracted from the CAD file (Translated from Spanish): Pvc sanitary curve, Yee tee…

Isometric drawing of drainage nets in cemented systems of P:V:C: Drawing labels, details, and other text information extracted from the CAD file (Translated from Spanish): Pvc sanitary curve, Yee tee…

Bidet Florencia line Model Catriel. Language N/A Drawing Type Model Category Bathroom, Plumbing & Pipe Fittings Additional Screenshots File Type dwg Materials Measurement Units Footprint Area Building Features Tags autocad,…

Toilet Florencia line Ferrum – Model Quequen Language N/A Drawing Type Model Category Bathroom, Plumbing & Pipe Fittings Additional Screenshots File Type dwg Materials Measurement Units Footprint Area Building Features…

Distribution of bathrooms located in a circular isolated building – Plants – Sections – Elevations – Details Drawing labels, details, and other text information extracted from the CAD file (Translated…

Kitchen in 3d with cabinets Drawing labels, details, and other text information extracted from the CAD file (Translated from Spanish): kitchen Raw text data extracted from CAD file: Language Spanish…
