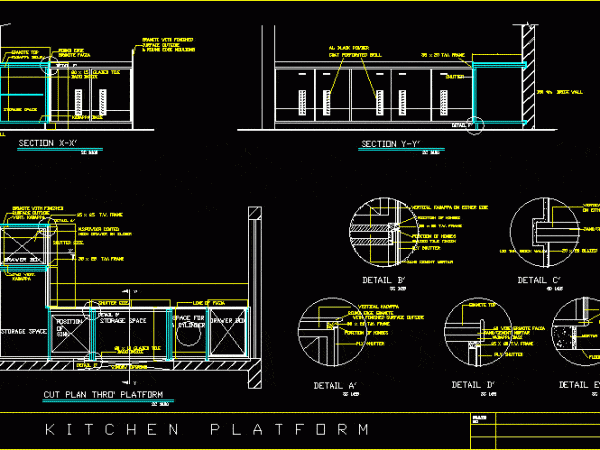
Construction DWG Block for AutoCAD
Kitchen platform Drawing labels, details, and other text information extracted from the CAD file: ht., granite width, ply shutter, position of hinges, with finished surface outside, round edge granite, t.w….

Kitchen platform Drawing labels, details, and other text information extracted from the CAD file: ht., granite width, ply shutter, position of hinges, with finished surface outside, round edge granite, t.w….
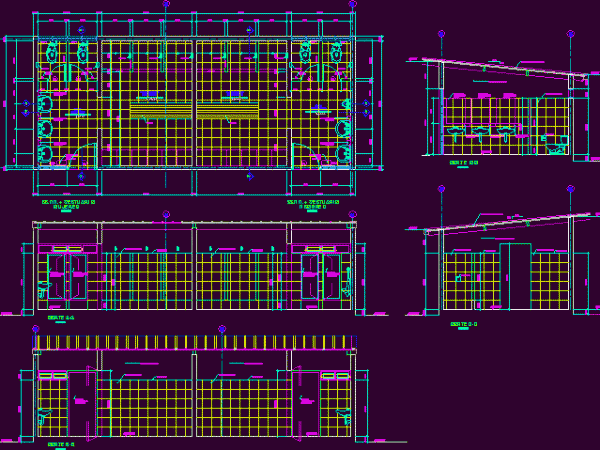
Details of bathroom finishes Drawing labels, details, and other text information extracted from the CAD file (Translated from Spanish): Sheet number, description, Location:, owner:, Rev., flat:, draft:, Rev., date, Approved,…
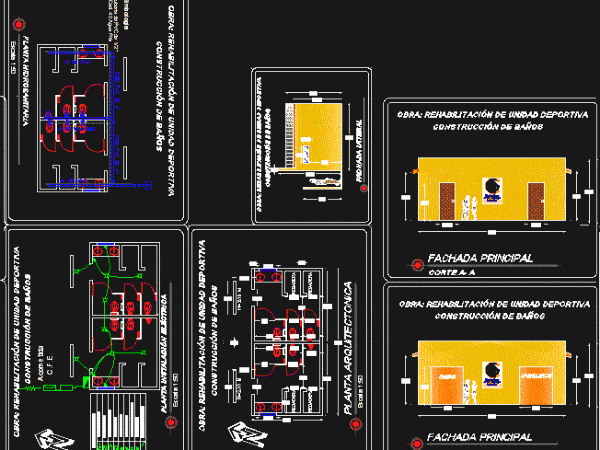
Sections – Facades – Plans Drawing labels, details, and other text information extracted from the CAD file (Translated from Spanish): Bush, Firm concrete, Vs. Cm., Curfew, Armex ptas., Vs., Block…
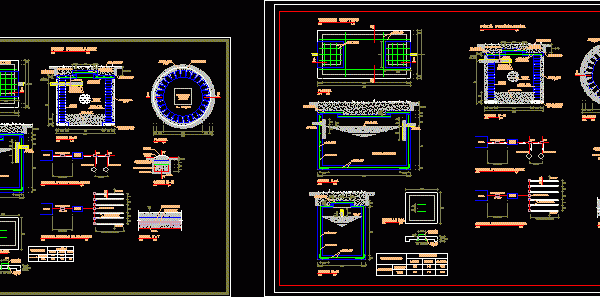
Detail septic tank and well percolator Drawing labels, details, and other text information extracted from the CAD file (Translated from Spanish): minimum, Min., minimum, Min., Min., Min., minimum, minimum, cut,…
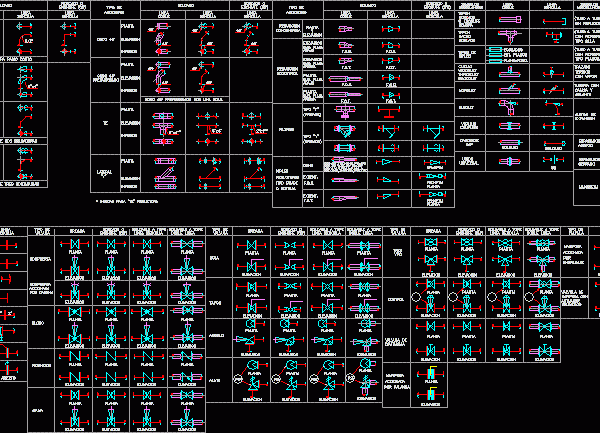
Format is shown * dwg accessories for piping conections Drawing labels, details, and other text information extracted from the CAD file: stop, here, mark, qty, size, component description, tag, mark,…
