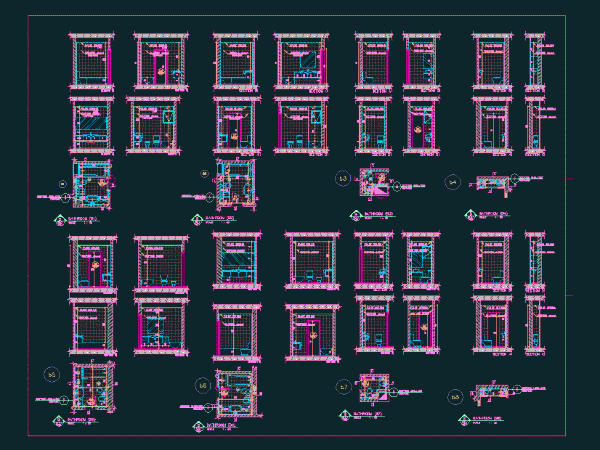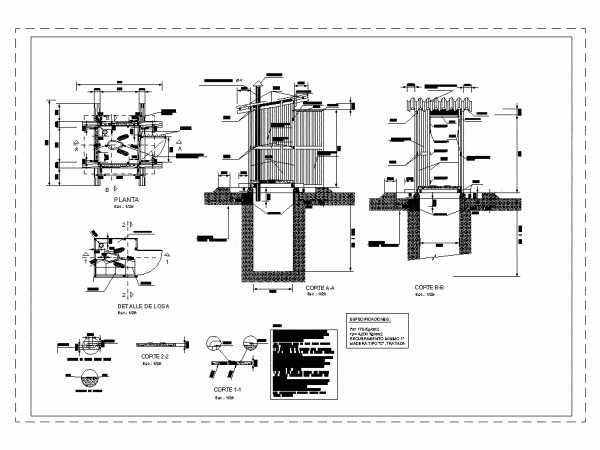
Toilets DWG Section for AutoCAD
Toilets – sections – elevations – details Drawing labels, details, and other text information extracted from the CAD file: architectural firm interior design, guerite, detail, unglazed, ceramic, unglazed, ceramic, unglazed,…




