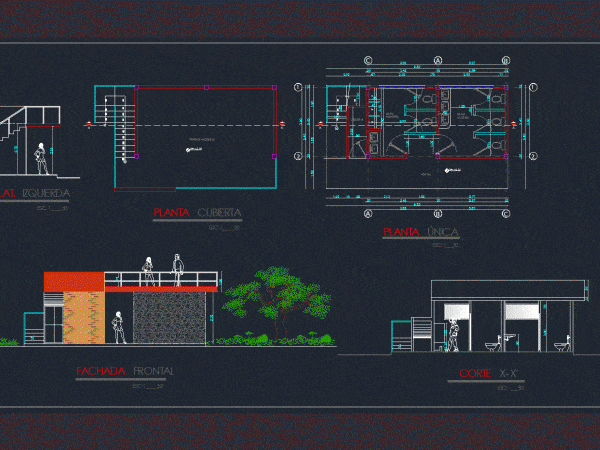
Development Toilets DWG Section for AutoCAD
Lift plant sections elevations Drawing labels, details, and other text information extracted from the CAD file (Translated from Spanish): Cm., flat, scale, Plant distribution, architecture, Professional school of architecture, date:,…




