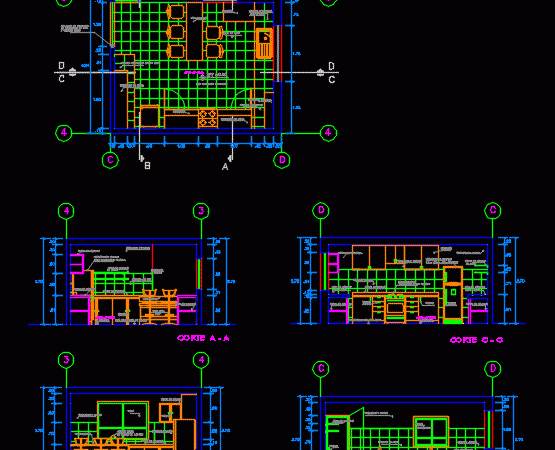
Detail Kitchen DWG Plan for AutoCAD
Kitchen 23 m2; detail plan and section . Drawing labels, details, and other text information extracted from the CAD file (Translated from Spanish): Npt, Npt, cut, Painted terrain, Ceramic table,…

Kitchen 23 m2; detail plan and section . Drawing labels, details, and other text information extracted from the CAD file (Translated from Spanish): Npt, Npt, cut, Painted terrain, Ceramic table,…

LATRINE DETAIL OF DRY HOLE; THIS PROJECT CONTAINS 2 CORTES; SPECIFICATIONS MATERIALS AND CONSTRUCTION DETAILS THE MAXIMUM .FOR UNDERSTAND THE OPERATION AND USE OF THIS PROJECT. HAS A SHORT DESCRIPTION…

Wide of kitchen detail, cut A; B; C; D Drawing labels, details, and other text information extracted from the CAD file (Translated from Spanish): Floor tile ceramic, Color stoneware, Tiled…

Kitchen – Cuts – Details of high and low furniture junction details Drawing labels, details, and other text information extracted from the CAD file (Translated from Spanish): concrete, melamine, Metal…

Artifacts – Top View – Side Views Drawing labels, details, and other text information extracted from the CAD file (Translated from Spanish): Of drainage, side, elevation, plant, Rapid jet flux…
