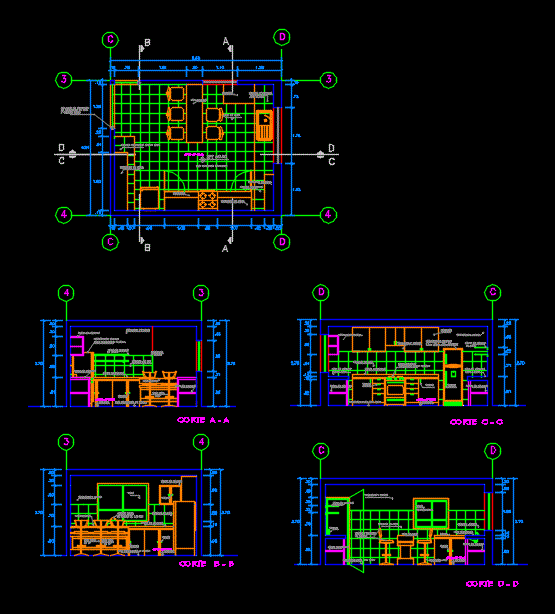
Detail Kitchen DWG Plan for AutoCAD
Kitchen 23 m2; detail plan and section .
Drawing labels, details, and other text information extracted from the CAD file (Translated from Spanish):
Npt, Npt, cut, Painted terrain, Ceramic table, shelf, Melamine table, Shelf in melamine, Shelf in melanine, Shelf in melamine, shooter, Melamine table, Metal tube, shooter, ceramic, glass, ceramic, Porcelain floor, kitchen, Rodoplast, Melamine table, pastry chef, Ceramic board, Shelf projection, Ceramic board, metal tube, kitchen, Flat pocelanato, Painted terrain, Painted terrain, Shelf in melamine, Shelf in melamine, Shelf in melamine, Shelf in melamine, pastry chef, Pto. Start of placement, Of porcelanato in floor, Ceramic wall, Samsung cooler, Silvery, Indurama kitchen, Silvery, Ceramic table, Painted terrain, pastry chef, Shelf in melanine, Samsung cooler, Silvery, At all times, Seat backrest, Of horn, Griferia vainsa, Turning bronze, cut, Painted terrain, Ceramic table, shelf, Melamine table, Shelf in melamine, Shelf in melanine, Shelf in melamine, shooter, Melamine table, Metal tube, shooter, ceramic, glass, ceramic, Porcelain floor, kitchen, Rodoplast, Melamine table, pastry chef, Ceramic board, Shelf projection, Ceramic board, metal tube, kitchen, Flat pocelanato, Painted terrain, Painted terrain, Shelf in melamine, Shelf in melamine, Shelf in melamine, Shelf in melamine, pastry chef, Pto. Start of placement, Of porcelanato in floor, Ceramic wall, Samsung cooler, Silvery, Indurama kitchen, Silvery, Ceramic table, Painted terrain, pastry chef, Shelf in melanine, Samsung cooler, Silvery, At all times, Seat backrest, Of horn, Griferia vainsa, Turning bronze
Raw text data extracted from CAD file:
| Language | Spanish |
| Drawing Type | Plan |
| Category | Bathroom, Plumbing & Pipe Fittings |
| Additional Screenshots |
 |
| File Type | dwg |
| Materials | Glass |
| Measurement Units | |
| Footprint Area | |
| Building Features | |
| Tags | autocad, cozinha, cuisine, DETAIL, DWG, évier de cuisine, kitchen, kitchen sink, küche, lavabo, pia, pia de cozinha, plan, section, sink, spülbecken, waschbecken |

