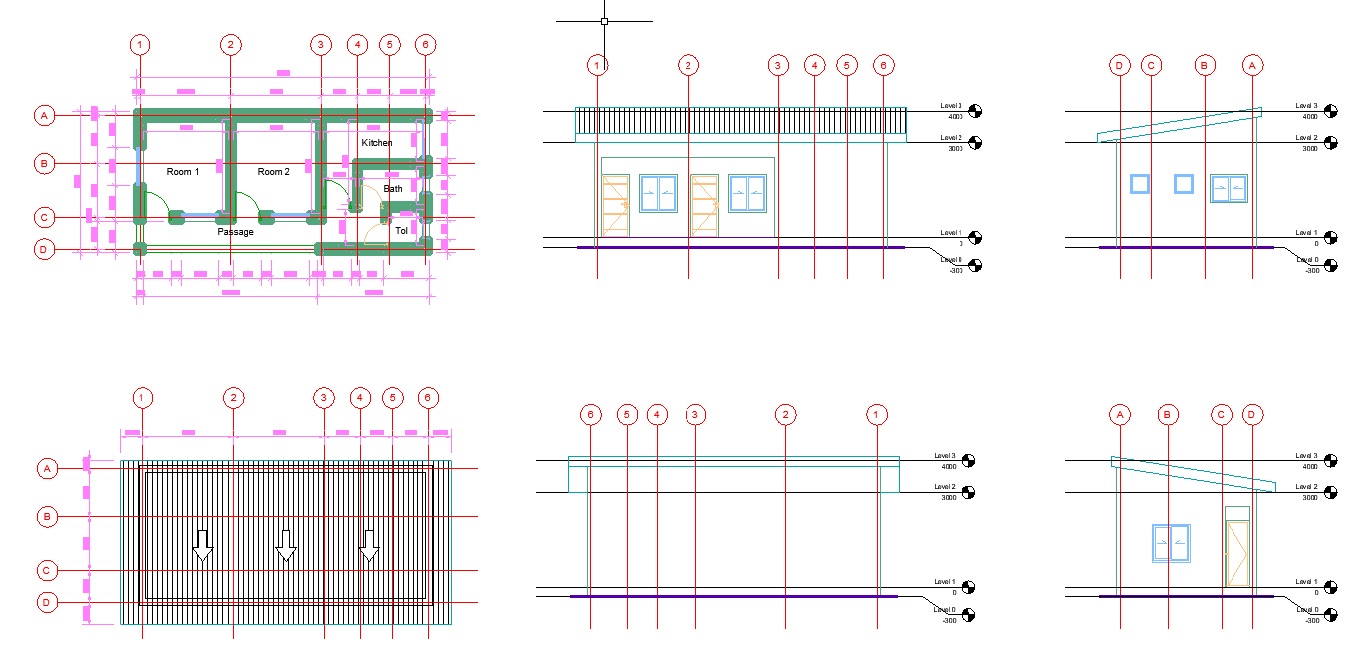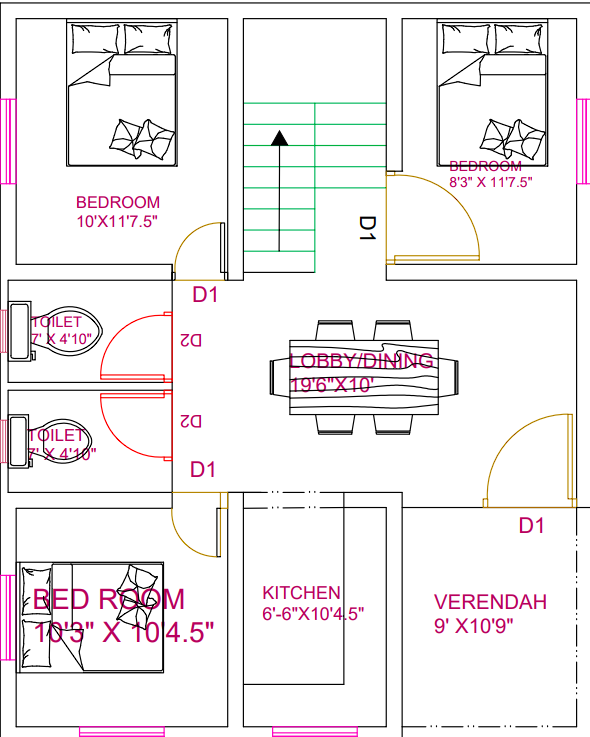
2 Rooms Boy’s Quarters
A two rooms boy’s quarters consisting of two rooms, a shared kitchen and a shared toilet. Language English Drawing Type Full Project Category House Additional Screenshots File Type dwg Materials…

A two rooms boy’s quarters consisting of two rooms, a shared kitchen and a shared toilet. Language English Drawing Type Full Project Category House Additional Screenshots File Type dwg Materials…
1 kenal house plan Language English Drawing Type Plan Category House Additional Screenshots Missing Attachment File Type dwg, skp, pdf, zip, rvt, max, 3ds, xls, xlsx, doc, docx, ppt, pptx,…

EAST FACING FLOOR PLAN FOR A RESIDENTIAL BUILDING BY AUTOCAD AS PER THE REQUIREMENTS Language English Drawing Type Plan Category Residential Additional Screenshots File Type dwg Materials Other Measurement Units…

Floor Plans of House. Ground Floor, First Floor, Mumty Floor, Elevation, Section and Schedule of Door & windows are also available. AutoCAD 2004 Version. Language English. Category House. Language English…
house plan autocad 2015 version Language English Drawing Type Plan Category House Additional Screenshots File Type dwg Materials Other Measurement Units Metric Footprint Area Building Features Tags H & P
