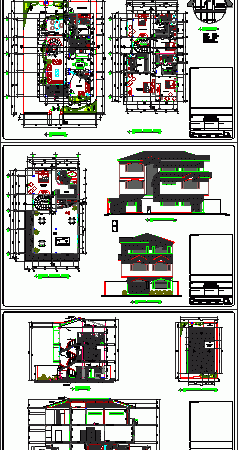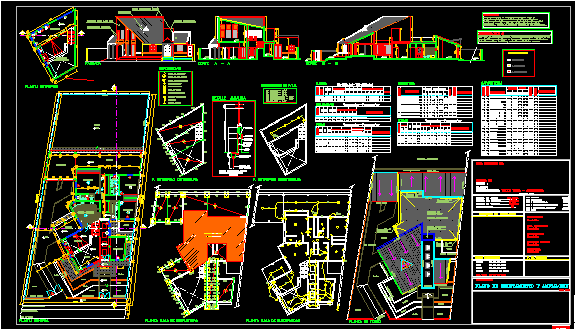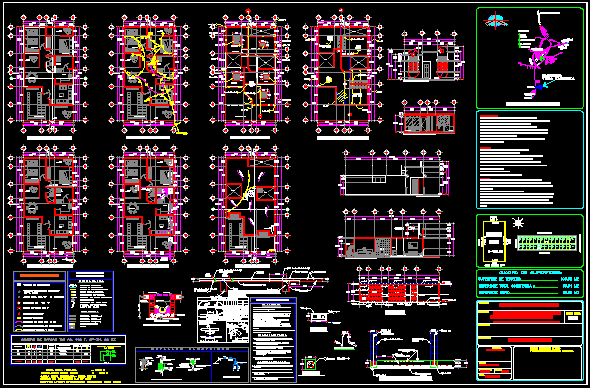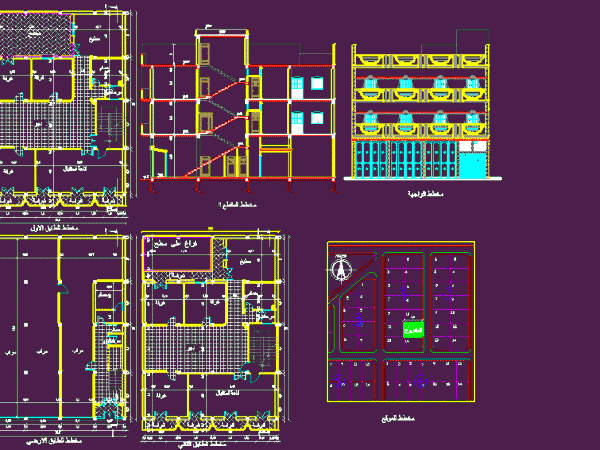
Classic House 2D DWG Full Project For AutoCAD
A 3 storeys / floors classic house for single family. The design offers 4 en-suite bedrooms, master bedroom, office, maid/house keeper’s bedroom, toilet, living room, dining room, bar, porch, roof terrace, and garden….




