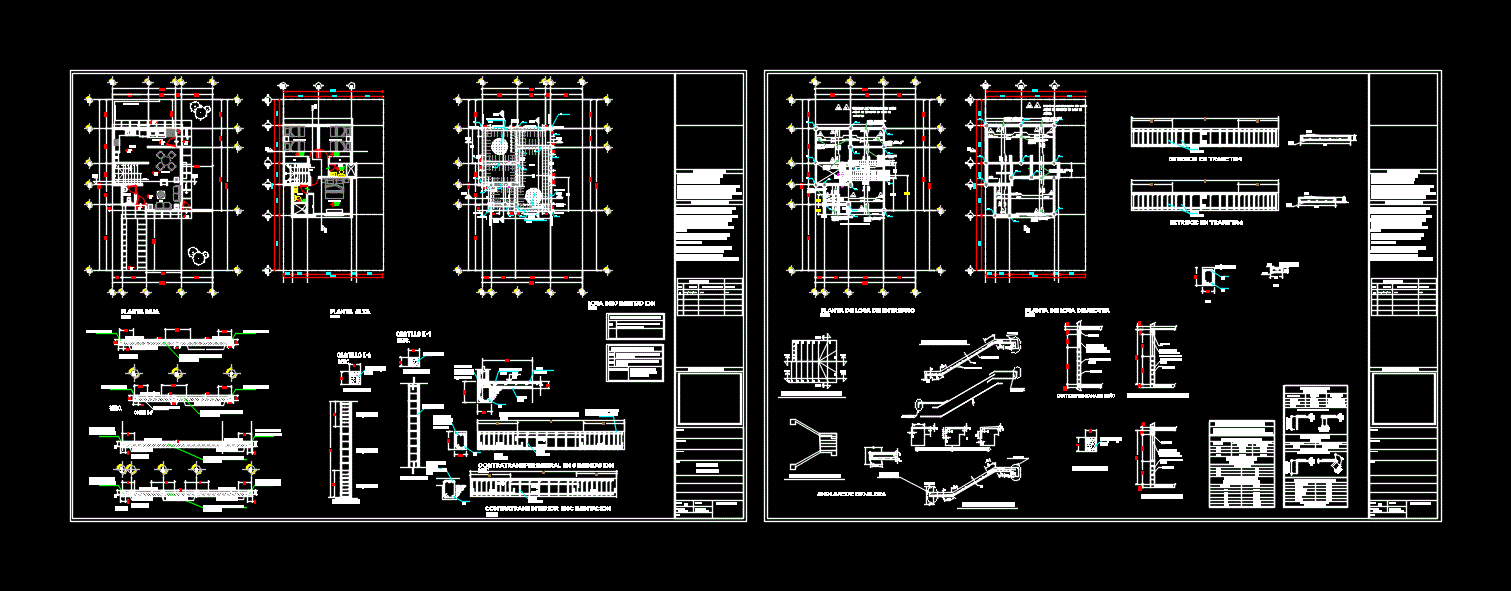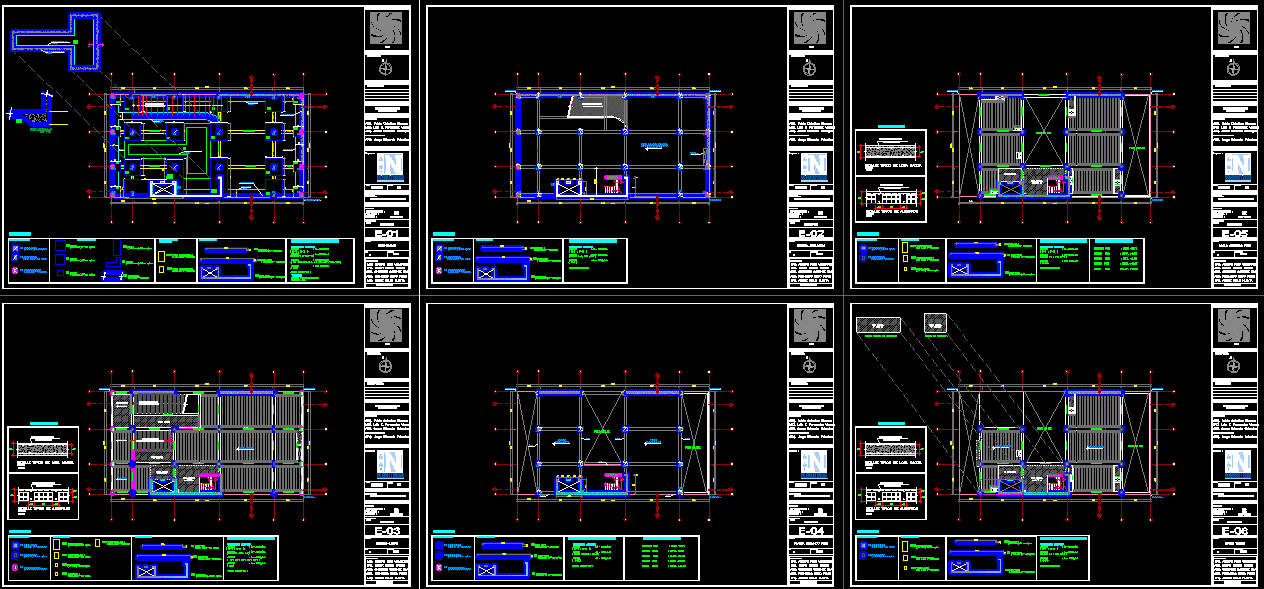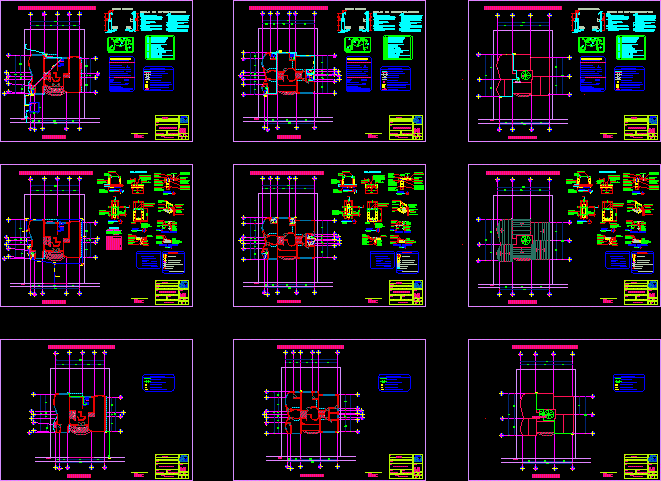2 Storeys Duplex 2D DWG Full Project For AutoCAD
ADVERTISEMENT

ADVERTISEMENT
2 storeys duplex for 2 families, designed with 3 bedrooms for each unit in addition to reception, kitchen, toilet, bathroom, and balconies. The building has a shared garage in the basement and an accessible roof. The drawings consist of Site plan, Architectural plans, elevation, and section.
| Language | Arabic |
| Drawing Type | Full Project |
| Category | House |
| Additional Screenshots | |
| File Type | dwg |
| Materials | Concrete, Masonry |
| Measurement Units | Metric |
| Footprint Area | 250 - 499 m² (2691.0 - 5371.2 ft²) |
| Building Features | Garage |
| Tags | apartment, architectural elevations, autocad, car garage, cuts and facades, duplex, dwelling unit, DWG, full project, house, Housing, individual, multifamily house, residence, shared |








