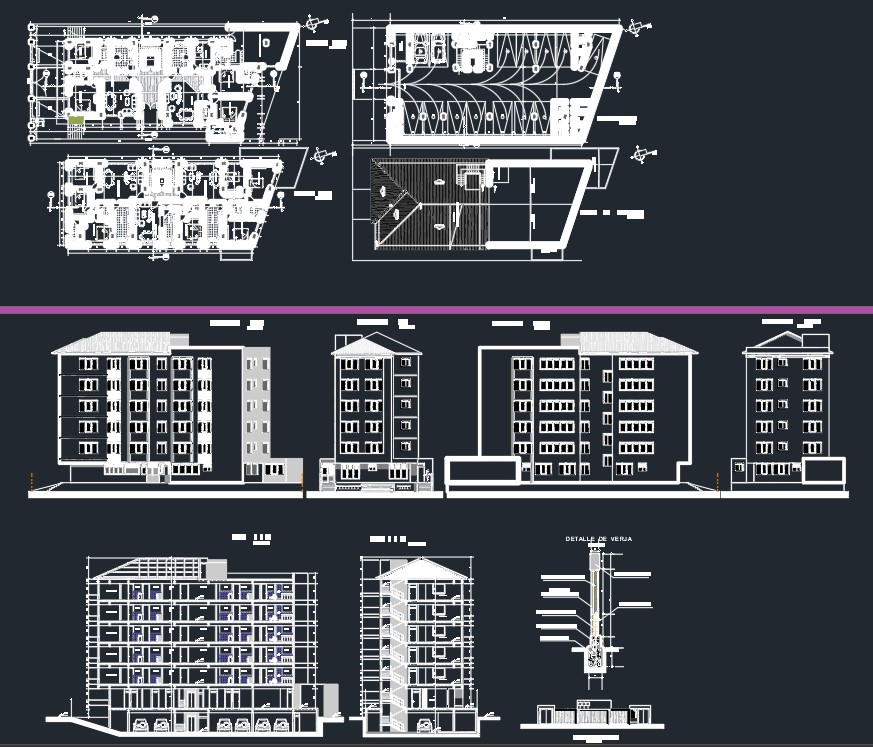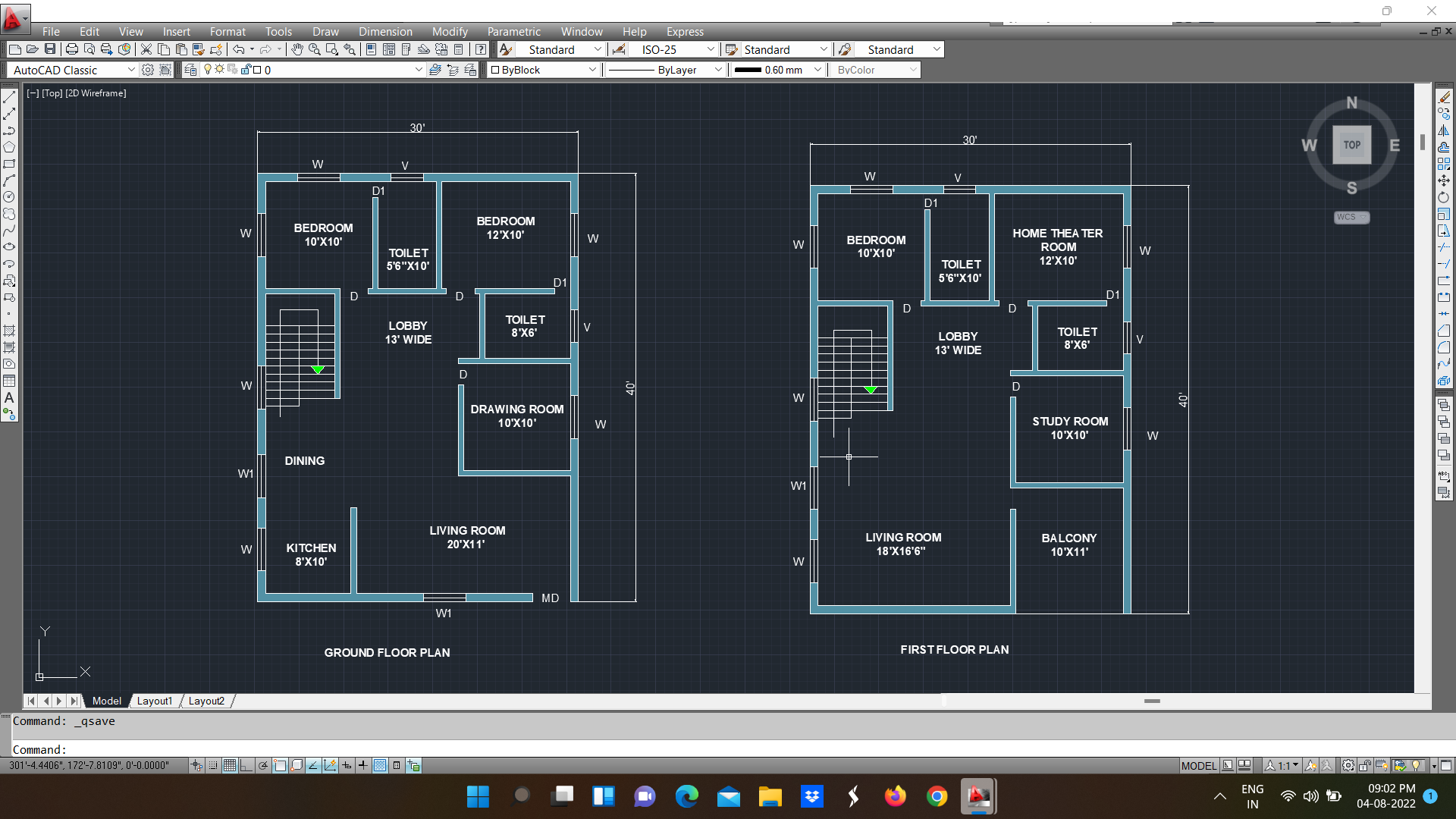
First Floor of house (35×70) Sq ft
First floor of house Language English Drawing Type Plan Category House Additional Screenshots File Type dwg, pdf, Image file Materials Concrete, Masonry Measurement Units Imperial Footprint Area 150 – 249…

First floor of house Language English Drawing Type Plan Category House Additional Screenshots File Type dwg, pdf, Image file Materials Concrete, Masonry Measurement Units Imperial Footprint Area 150 – 249…

As Per Vasthu Language English Drawing Type Plan Category House Additional Screenshots File Type dwg Materials Aluminum, Concrete, Glass, Masonry, Moulding, Plastic, Steel, Wood, Other Measurement Units Imperial Footprint Area…

Residential apartment building. Building with parking floor at basement, ground floor apartment & typical apartment plan from first floor to sixth floor & sloping roof at top. Project contains detail…

This is a full package of 20′ X 42′ (G+3 FLOORS) size house with including Working, Drainage layout, Electric Layout and Presentation Drawing. Language English Drawing Type Full Project Category…

30′ X 40′ GROUND FLOOR AND FIRST FLOOR PLAN AUTOCAD VERSION 2012 Language English Drawing Type Plan Category Duplex Additional Screenshots File Type dwg Materials N/A Measurement Units Imperial Footprint…
