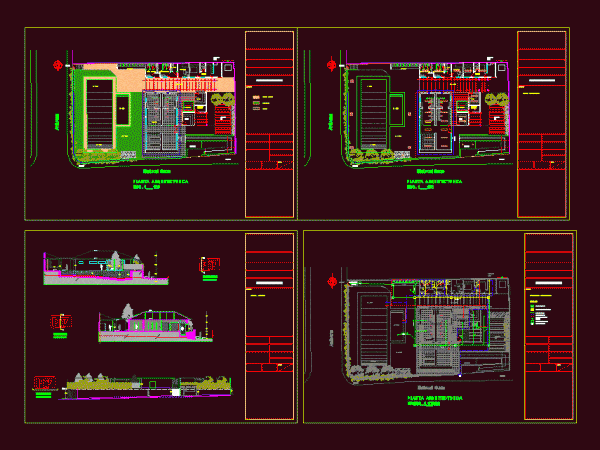
Pool DWG Block for AutoCAD
Pool with parking underneath. Plants and courts pool. Drawing labels, details, and other text information extracted from the CAD file (Translated from Spanish): iii, npt., ntt., platform, pool, dilatation meeting,…

Pool with parking underneath. Plants and courts pool. Drawing labels, details, and other text information extracted from the CAD file (Translated from Spanish): iii, npt., ntt., platform, pool, dilatation meeting,…

A structural study of an indoor Drawing labels, details, and other text information extracted from the CAD file: õýçæí ãúïäíé, ìçæò ôèßí, úçòá íñçñí, úçòá ñøæèé, åßóçá ïçîáí, m.m, min…

SWIMMING POOL – plan – section – elevation Drawing labels, details, and other text information extracted from the CAD file: line plan shopping complex, detailed engineering consultancy services for provision…

Blueprints on an architectural design of a complex with pool includes an outdoor installation details; health Drawing labels, details, and other text information extracted from the CAD file (Translated from…

Plans – section – elevation – perspective – detail Drawing labels, details, and other text information extracted from the CAD file: mechanical rooms, ticket booking, monitor press, training, monitor press,…
