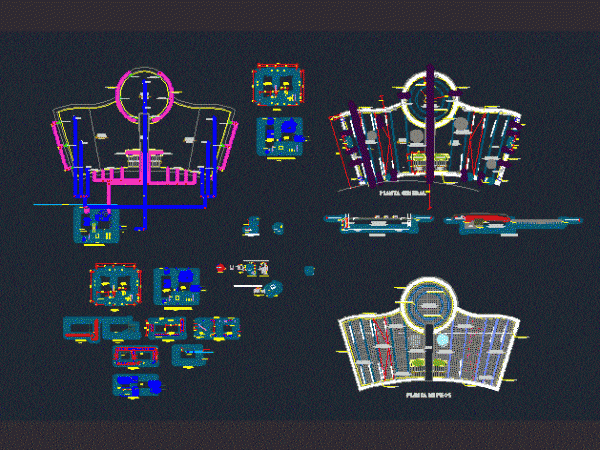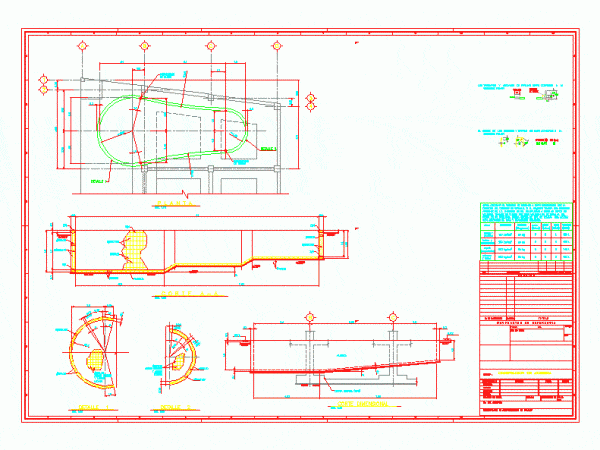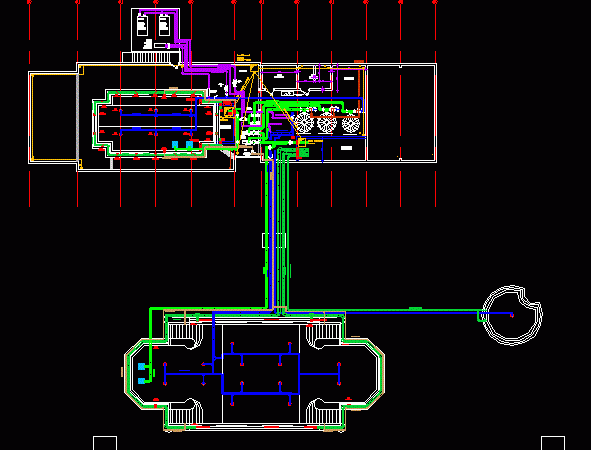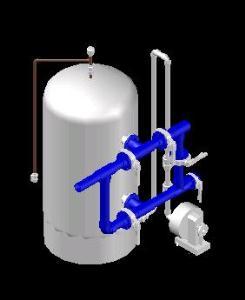
Pool Club DWG Section for AutoCAD
Rustic pool; in which there plant; section and elevation of a pool for the income or recreation area to a country club with details of the materials used in the…

Rustic pool; in which there plant; section and elevation of a pool for the income or recreation area to a country club with details of the materials used in the…

Plants; sections and elevations plus construction and architectural details of a pool; belonging to a country club Drawing labels, details, and other text information extracted from the CAD file (Translated…

Foundation of pool with dimensional cuts; details of overlapping and bending rod. Cement volume table . Drawing labels, details, and other text information extracted from the CAD file (Translated from…

Location technical pool and space technical -technical local Drawing labels, details, and other text information extracted from the CAD file (Translated from French): J.D., dn under raw lot vrd, gutter…

D1050mm pool filter; Q = 25m3 / h; mainfolds manual 5 valves and fan Language N/A Drawing Type Block Category Pools & Swimming Pools Additional Screenshots File Type dwg Materials…
