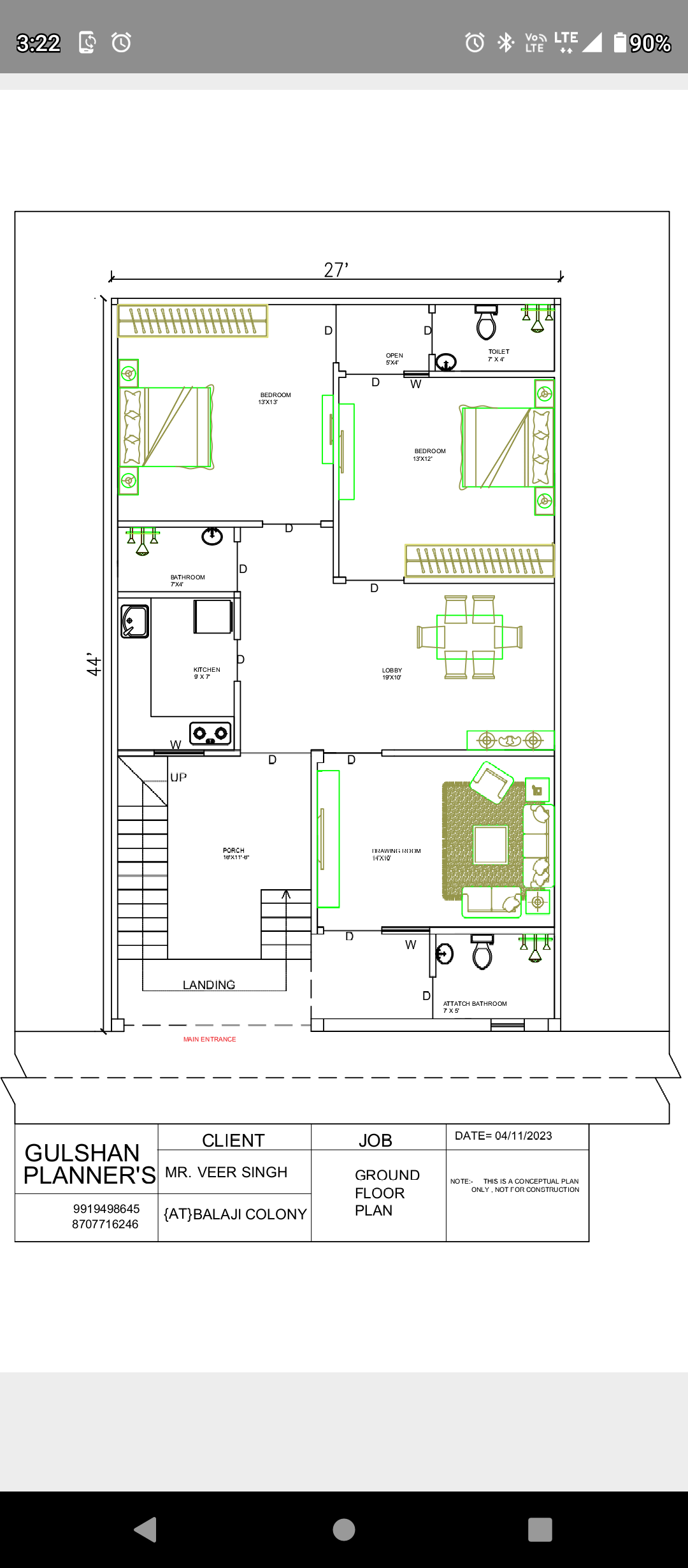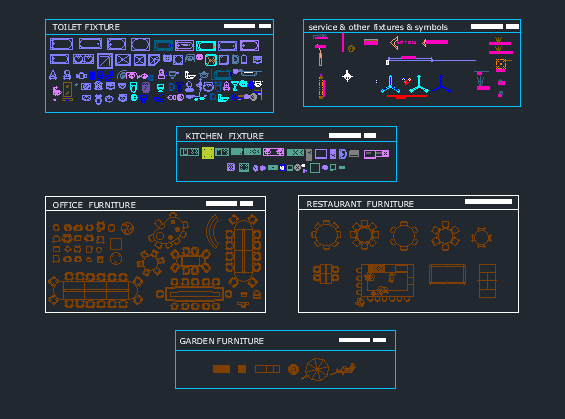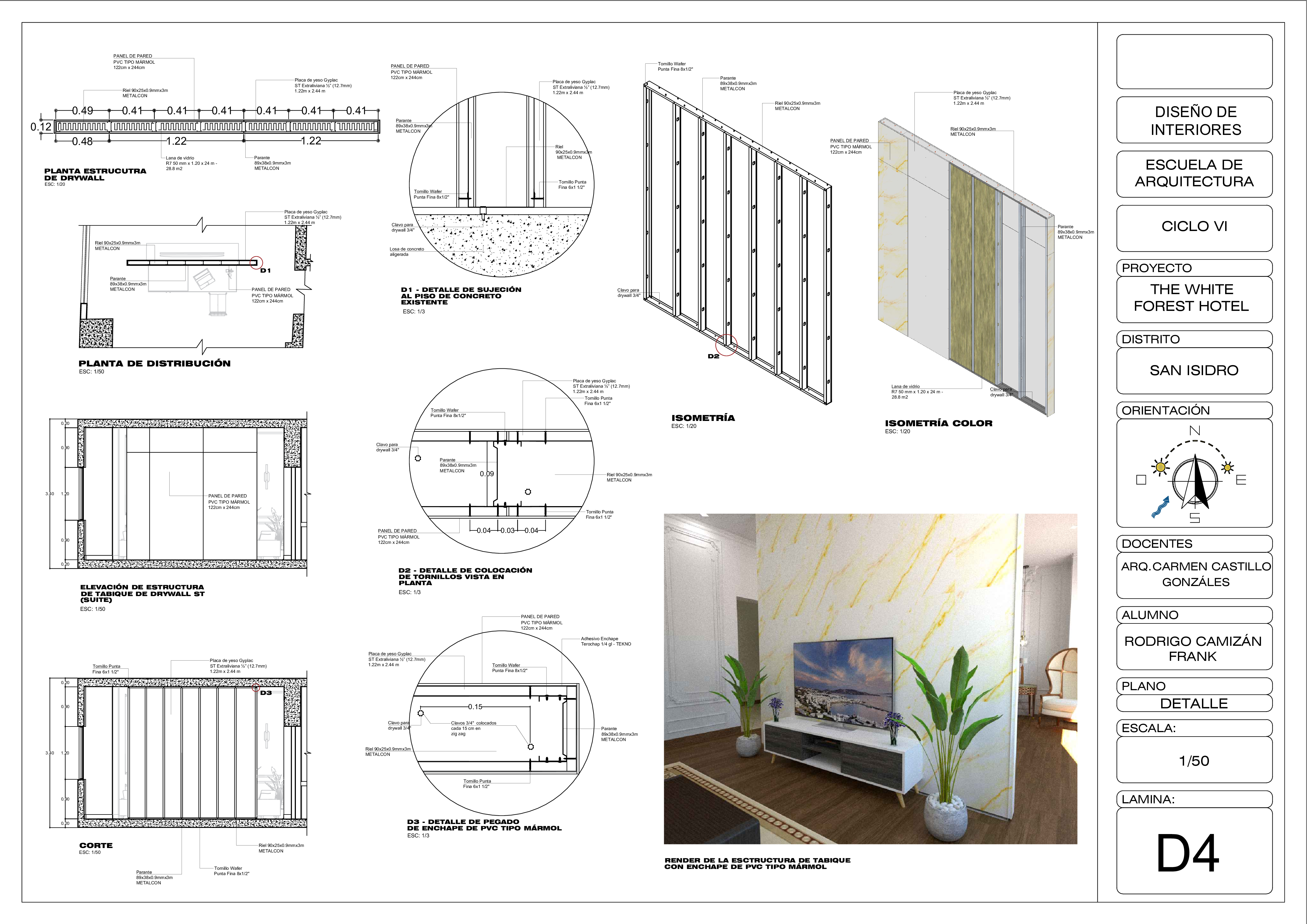
Ground floor plan 2d
27 fit by 44 feet house plan 2d for your dream home Language English Drawing Type Plan Category Architectural Additional Screenshots Missing Attachment File Type dwg Materials Other Measurement Units…

27 fit by 44 feet house plan 2d for your dream home Language English Drawing Type Plan Category Architectural Additional Screenshots Missing Attachment File Type dwg Materials Other Measurement Units…

Kitchen, Toilet, Office, Restaurant, Garden & Other Service Symbols AutoCAD File. Use Your Work. Language English Drawing Type Block Category Furniture Additional Screenshots File Type dwg Materials Other Measurement Units…

People & Tree AutoCAD File. Use Your Architecture Drawing/Design Work. Language English Drawing Type Block Category Architectural Additional Screenshots File Type dwg Materials Other Measurement Units N/A Footprint Area N/A…
ELEVATION DWG Language English Drawing Type Elevation Category Architectural Additional Screenshots File Type dwg Materials Glass Measurement Units Metric Footprint Area 150 – 249 m² (1614.6 – 2680.2 ft²) Building…

Estructura de drywall revestido con paneles de wpc Language English Drawing Type Detail Category Woodworking Additional Screenshots File Type dwg Materials Aluminum, Other Measurement Units Metric Footprint Area 1 -…
