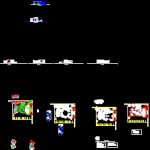
Catholic Church DWG Detail for AutoCAD
CATHOLIC CHURCH; CONTEINS ASSEMBLY PLANT , DETAILS STRUCTUR FOUNDATION; DETAILS OF SLABS; DETAILS HYDROSANITARY INSTALLATIONS ,ELECTRIC; DETAILS SPECIAL INSTALLATIONS ,FINISHES ,CUTS AND FACADES .
Drawing labels, details, and other text information extracted from the CAD file (Translated from Spanish):
sanitary installation, atrium, washing machine, dryer, altar, choir, sacristy, adoration chapel, office, bathroom, confessional, parish office, baptistery, pre-ministry, special installation, assembly plant, assembly architectural plant, electrical installation, structural plan criterion , hydraulic installation, location sketch, cfe meter, load center, tv antenna, electric, stair damper, exit to focus, symbology, rush, bell, buzzer, telephone, damper, spot, flying buttress, sisterna, tee, Balloon valve, garden key, household outlet, meter, comes from municipal network, hot water line, hydraulic symbols, cold water line, pichancha chek, cap caps, shower, sink and sink, key shower and laundry, boyler, height of hydraulic outlets, npt, outlet, key outlet, upstairs, comes to the top floor, exit to sink, outlet to washing machine, exit to sink, wc outlet, outlet to key tub, outlet d omiciliary, itlm, executive project workshop, arch. filiberto galvez war, signature and date of revision, project :, additional information, exit to urinals, down to ground floor, ventilation tube, to municipal network, ligature, filling with material product of excavation., lt, mooring castle, plant of esc finishes, exterior finish, in walls, interior finish, beams, uros, isos, imbology, floors, in both directions., vinimex of a white color., vinimex of a beige color., vinimex of a light brown color., vinimex of a neutral color., walls, amadeus mozart street, calleacacias, catholic temple, urbi villa, executive project workshop, arq. filiberto galvez war, location, main facade, northwest façade, rear façade, northeast façade, longitudinal cut, cross section, with reinforcing membrane mesh to prevent leaks, water and humidity., spot spotting floor, halogen fluorescent lamps, led lighting circuit, transformer, ceiling spot, architectural plant of the furnished element
Raw text data extracted from CAD file:
| Language | Spanish |
| Drawing Type | Detail |
| Category | Religious Buildings & Temples |
| Additional Screenshots |
 |
| File Type | dwg |
| Materials | Other |
| Measurement Units | Metric |
| Footprint Area | |
| Building Features | Garden / Park |
| Tags | ASSEMBLY, autocad, cathedral, catholic, Chapel, church, DETAIL, details, DWG, église, FOUNDATION, igreja, installations, kathedrale, kirche, la cathédrale, mosque, plant, slabs, structur, temple |
