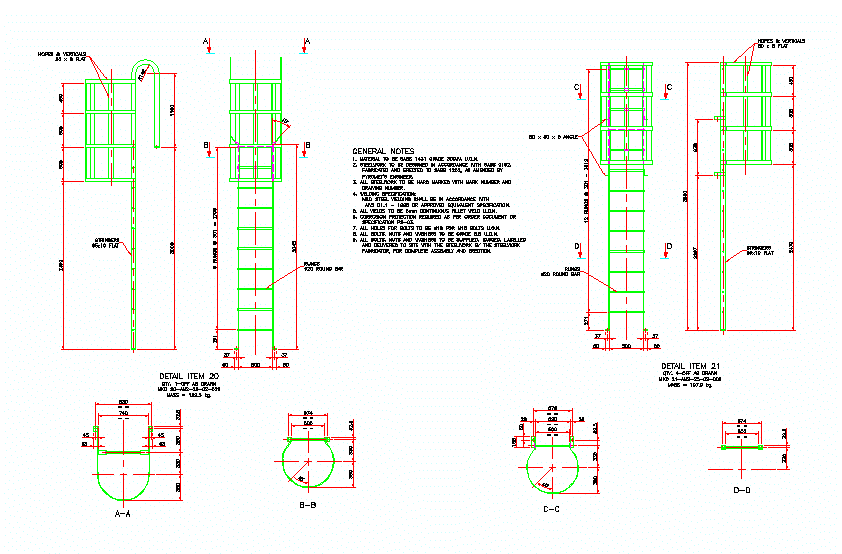
Catladder DWG Detail for AutoCAD
Catladder details
Drawing labels, details, and other text information extracted from the CAD file:
asa metals, ferrochrome smelter furnace, issued for information, unauthorised reproduction prohibited. and other intellectual property rights pyromet., reference, drawing no., description, revisions, no., date, drawn, chkd, eng man:, eng, appr:, sign, date, snr eng:, chkd:, eng:, drawn:, johannesburg tel:, drawing no., client, project, title, scale:, rev., sheet, rungs, rungs, rungs, rungs, detail item qty. as drawn mkd mass kg., detail item qty. as drawn mkd mass kg., stringers flat, hopes verticals flat, angle, rungs round bar, general notes material to be sabs grade u.o.n. steelwork to be designed in accordance with sabs fabricated and erected to sabs as amended by pyromet’s engineer. all steelwork to be hard marked with mark number and drawing number. welding specification: mild steel welding shall be in accordance with aws or approved equivalent specification. all welds to be continuous fillet weld u.o.n. corrosion protection required as per order document or specification all holes for bolts to be for bolts u.o.n. all nuts and washers to be grade u.o.n. all nuts and washers to be labelled and delivered to site with the steelwork by the steelwork for complete assembly and erection.
Raw text data extracted from CAD file:
| Language | English |
| Drawing Type | Detail |
| Category | Stairways |
| Additional Screenshots |
 |
| File Type | dwg |
| Materials | Steel, Other |
| Measurement Units | |
| Footprint Area | |
| Building Features | |
| Tags | autocad, degrau, DETAIL, details, DWG, échelle, escada, escalier, étape, ladder, leiter, staircase, stairway, step, stufen, treppe, treppen |
