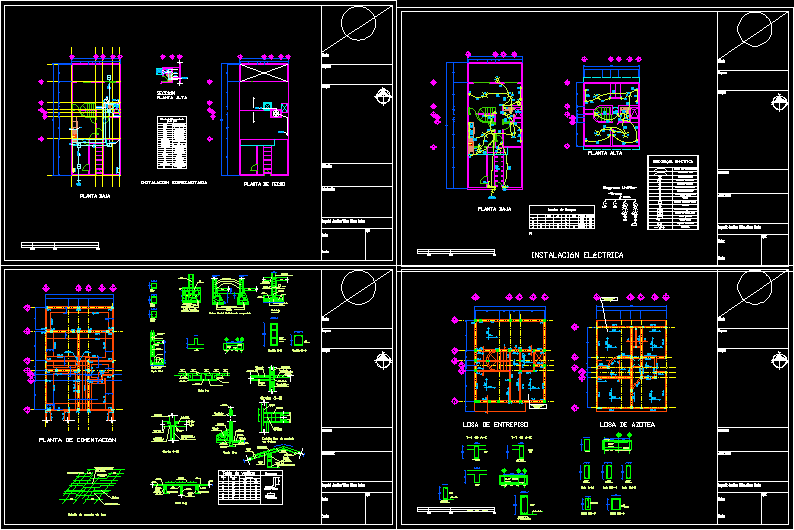
Ccasa Room DWG Detail for AutoCAD
Architectural Plant hydraulic, electrical, structural, details.
Drawing labels, details, and other text information extracted from the CAD file (Translated from Spanish):
empty, bedroom, alcove, hidrosanitaria and gas symbology., bap, rainwater drop, ban, drop of black agus, saf, ups cold water, sac, ups hot water, bac, low hot water, log strainer, double record tapla, sewer pipe, garden wrench, water meter, control valve, float, heater, caulking tray, céspol canister, gas tanks, rigid copper gas line, flexible copper gas line, electrical symbology, roof piping or wall, pipe per floor, exit center, exit of flying buttress, single damper, ladder damper, contact output, physical earth contact output, buzzer, buzzer buzzer bell, telephone, breaker load center, cia meter . cfe, general switch, ground, telephone registration, connection, load table, watts, breaker, foundation plant, mezzanine slab, roof slab, ground floor, high floor section, ceiling plant, gas, plumbing installation, connection Inc. of c.f.e, telephone registration, upper floor, electrical installation, single line diagram, room, garden, bathroom, study, dining room, patio, access, ground floor, first floor
Raw text data extracted from CAD file:
| Language | Spanish |
| Drawing Type | Detail |
| Category | House |
| Additional Screenshots |
 |
| File Type | dwg |
| Materials | Other |
| Measurement Units | Metric |
| Footprint Area | |
| Building Features | Garden / Park, Deck / Patio |
| Tags | apartamento, apartment, appartement, architectural, aufenthalt, autocad, casa, chalet, DETAIL, details, dwelling unit, DWG, electrical, haus, house, hydraulic, logement, maison, plant, residên, residence, room, room house, structural, unidade de moradia, villa, wohnung, wohnung einheit |
