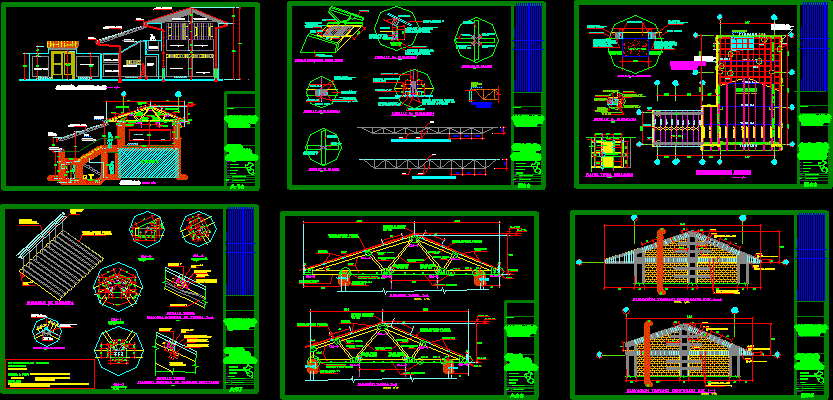
Ceiling Elevation And Details DWG Detail for AutoCAD
DETAILS OF COVERAGE AND ELEVATION OF A CLASSROOM IN THE TOWN OF Quilcate Pauze Province Department of Ayacucho IN THE REPUBLIC OF PERU.
Drawing labels, details, and other text information extracted from the CAD file (Translated from Spanish):
kitchen, npt., piping sewer pipe pvc, ceramic hollow brick, steel of temperature m., rest esc., rest esc., rest esc., luis gomes, esc., typical shoe detail, poor concrete flooring, shoe box, stirrups by izage, According to column chart, n.f.p., n.f.z., n.f.p., cut, esc., n.f.p., cut, esc., n.f.p., second level floor, bedroom, garden, kitchen, dinning room, bedroom, ss.hh., visit, ss.hh., principal, ing., conventional, designs, buildings, Projects, drywall system, civil engineering professional, the future grocio meadow, do not. plan, owner, specialty, architecture, distribution, flat title, draft, multifamily housing, date, scale, november, drawing, ernesto m. lévano huarote, víctor lévano angle, design:, bachelor, observations, date, reviewed by:, omar hernando, Magellan, valerio, chincha, ica, dpto., prov., distr., Location, place, high chincha, neighborhood the tiger, bedroom, duct, kitchen, dinning room, bedroom, ss.hh., visit, ss.hh., principal, wash., duct, n.f.p., cut, esc., n.f.p., cut, esc., n.f.p., cut, esc., n.f.p., cut, esc., n.f.p., cut, esc., n.f.p., cut, esc., dilatation meeting, stile drain p.v.c rises tub. of vent, concrete cover see detail, see detail, polished concrete, var., smooth handle see detail, box background, cut scale, mesh senses, recess, concrete cover, top register box scale, smooth handle see detail, record box scale, your B., your B., bottom cane, drainpipe, tarrajeo mix, pvc, your B. pvc vent, ventilation of, hat, roof level, det. hat vent, rest esc., rest esc., rest esc., rest esc., earth well, bronze connector, copper electrode, esc., sifted earth, compacted, naked driver, pressure connector, copper bronze, grounding, driver, magnesium similar substance, copper rod, sanik sulfate, of length, reinforced concrete cover, tube of, n.f.p., cut, esc., cut, esc., sole, according to the detail of stirrups., grill, beam, vol., cut, tank, tank, top, upload circuits to, area, keep, level, primary, ss.hh., stairs, level, primary, dais, existing, fulbito field, existing, av. San Francisco, av. San Cristobal, key plane, cutting, concrete shelving, done on site, volley, see project, see project, volley, basket, basket, post, court limit, service area, central circle, d. Exterior, post, center line, wide, projection area, lateral line, end line, see detail, line of fire, free, see detail, restrictive area, basket hoop, board, sports fields multiple basket voley, the outline of the sports courts will be painted with traffic paint, basketball court volleyball court of fulbito, note:, d. Exterior, see project, see project, n.m., mirror, faith tube standard chrome, concrete support, faith tube standard chrome, disabled toilet isometrics, esc., faith tube standard chrome detail, joint dilatation, esc .:, cutting, beam detail, tympanic elevation confined axis, beam detail, tympanic elevation confined axis, superboard, see det., galvanized steel, plate ridge, props, reinforcement, wooden beam, see det.
Raw text data extracted from CAD file:
| Language | Spanish |
| Drawing Type | Detail |
| Category | Construction Details & Systems |
| Additional Screenshots |
 |
| File Type | dwg |
| Materials | Concrete, Steel, Wood |
| Measurement Units | |
| Footprint Area | |
| Building Features | Deck / Patio, Garden / Park |
| Tags | autocad, ayacucho, ceiling, classroom, construction details section, cover, coverage, cut construction details, department, DETAIL, details, DWG, elevation, province, roof, town, truss |
