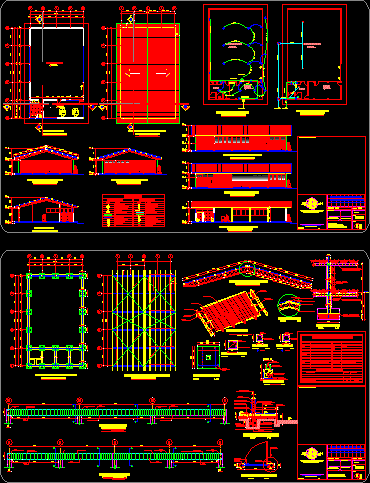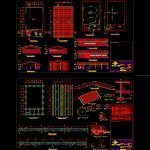
Cellar Collection DWG Block for AutoCAD
WAREHOUSE FOR STORAGE OF AGRICULTURAL PRODUCTS FOR FARMERS.
Drawing labels, details, and other text information extracted from the CAD file (Translated from Spanish):
s e l l s s s s s s s s s s s s s s s s s s s s s s s s s s s s s s s s s s s s s s s s s s s s s s s s s s s s s s s s s s s s s s s s s s s s s s s s s s s s s s s s s s s s s s s s s s s s s s s s s s s s s s s s s s s s s s s s s s s s s s s s s s s s s s danielmaza, sheet:, revised :, and family, housing for, housing for Mr., drawing :, owner :, date, jdvs, date :, sanitary symbology, electrical symbolism, symbol, cutter, driver of aa.ss., aa driver pp., water intake, downpipe of aa.ss., downpipe of aa.ll., rise of aa.pp., meter or counter, subtablero distribution, electric meter, special outlet, wall luminaire, detail, revision box aa.ll., revision box aa.ss., incandescent luminaire, switch, fluorescent lamp, socket. simple, double, simple switch, public network, location, ____ without scale, cover detail, scale, foundation grid, type plinth cut, column, neck, chain, relief block, typical slab cut, schematic, slab, ladder detail, italteja, scissors, endowed, gray semigloss, roofing plant, roof structure, belts, sheet :, deck structure armed deck structural detail, contains :, scale :, date :, vsjd, drawing: , ci :, sr. raul jacome morals, owner: arch. wilson n. vasquez l., design :, location :, building project for mr. raul jàcome moral, detail of the truss, lighting, zenith, scale: graphic, detail cover and marquee, translucent, ceiling, amstrong, metal ridge, cut a – a, esc :, court b – b, warehouse, office , bathrooms, ground floor, front elevation, rear elevation, right elevation, left elevation, cut to — a, vest., foundation plant, roof structure, type plinth plant, chain cut, stone molon, firm terrain , cut to —— a, cement mortar, grill, column plant, sidewalk, warehouse, simple concrete tile, compacted ballast, electrowelded mesh, polyethylene, earthwork, and tamped, wall finish with paint , interior vinyl acrylic latex rubber, color to be determined on site, wall finish with paint, latex vinyl acrylic rubber, exterior color to be determined on site, mooring chain, curb hs, floor detail and structure, see detail a, box lock, brace of ha, column of ha, instal e electrical, instal. sanitary, reinforcing steel, wastewater rainwater, sanitary installation, water installation, bathrooms, electrical installation, bathroom, office, coatings, faucets, toilet, items, technical specifications, table of areas, useful area of construction on the ground floor, sockets , area of land, locks, windows, paintings, plaster, stairs, ceiling, roof, structure. roof, walls, construction area on the ground floor, doors, floors, iron and toll enamel exterior, metal trusses, viro-original interior and exterior, paneled wood interior lacquered, interior-exterior latex, smooth vertical grazing, description, structure, foundations , class, chrome, recessed polyethylene hose, unit, quantity, ceramic, detail of wooden door, cutter or stopcock, simbology, tdd, detail of the truss, metal ridge, truss detail, cover detail, drain point , floor grid, donated by :, representate :, sipec, for the community, structural plans, construction details, structural calculation, ing. victor ramón d., sole plant, installation plants, section b —— b, brace axis a, e, f, horizontal scale, note: the section a-b-c is equal to the section f-d-e, heart of the east, sr. anibal tanguila, president of the community, representative of sipec, vertical scale
Raw text data extracted from CAD file:
| Language | Spanish |
| Drawing Type | Block |
| Category | Retail |
| Additional Screenshots |
 |
| File Type | dwg |
| Materials | Concrete, Steel, Wood, Other |
| Measurement Units | Metric |
| Footprint Area | |
| Building Features | Deck / Patio |
| Tags | agricultural, armazenamento, autocad, barn, block, bodega, celeiro, cellar, collection, comercial, commercial, DWG, grange, products, scheune, storage, warehouse |
