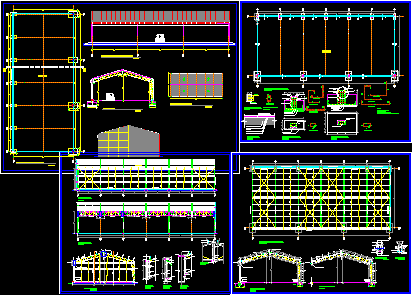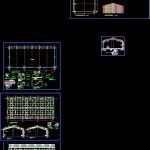ADVERTISEMENT

ADVERTISEMENT
Cellar For Sawmill DWG Section for AutoCAD
Plants – Elevations – Sections and details of cellarfr sawmill
Drawing labels, details, and other text information extracted from the CAD file (Translated from Spanish):
cut a – a ‘, rear elevation, right lateral elevation, deck plant, constructive cut, stabilized and comp. mechanically, bed of sand gruesatipo bío-bío, or similar technical, stabilized and terrain comp., natural terrain, barn, foundation plant, detail abutment, detail radier, reinforcement in radier with mesh acma, plant structure, elevation axis a, elevation axis b, gousset two faces, section a-a ‘, support detail, architecture plant, support of costanera
Raw text data extracted from CAD file:
| Language | Spanish |
| Drawing Type | Section |
| Category | Industrial |
| Additional Screenshots |
 |
| File Type | dwg |
| Materials | Other |
| Measurement Units | Metric |
| Footprint Area | |
| Building Features | Deck / Patio |
| Tags | autocad, cellar, details, DWG, elevations, factory, industrial building, plants, section, sections |
ADVERTISEMENT
