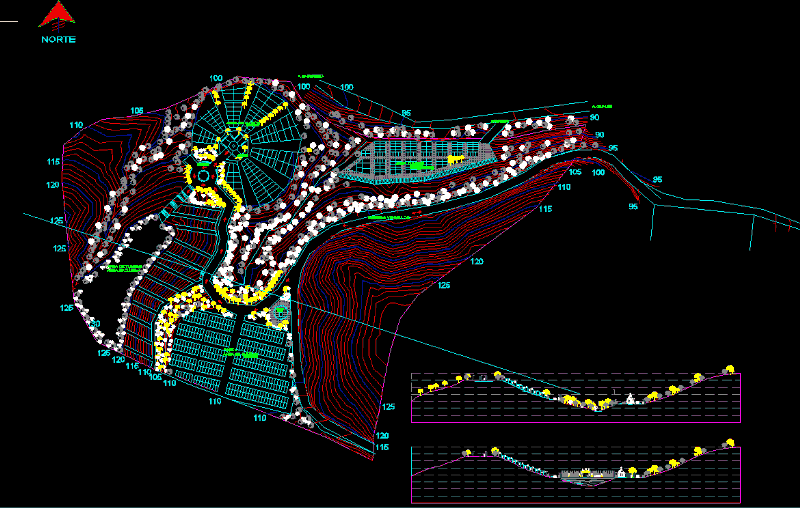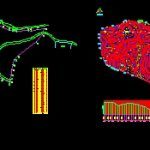
Cemetary DWG Section for AutoCAD
general plan, sections, installations, passages, topography
Drawing labels, details, and other text information extracted from the CAD file (Translated from Spanish):
name, pbase, pvgrid, pegct, pfgct, pegc, pegl, pegr, pfgc, pgrid, pgridt, right, peglt, pegrt, pdgl, pdgr, xfg, xeg, xfgt, xegt, xgrid, xgridt, north, content: :, approved :, project :, date :, review :, drawing :, calculation :, design :, scale :, municipal cemetery extension, victor isau castellanos albeño, municipality of gualán, zacapa municipal planning direction, —, arch . byron aceituno, cor, queb, fence, niv, foot, stadium, wall, post, cun, pav, cemguala, left, cemguala, est, azimuth, distance, to visualize the measured points turn the layers, to gualan, to cocoa, a trash can, tombs area, exclusive area, niches area, chapel, roundabout, last, goodbye, tombs area, income, entry vehicles, ravine, street, last goodbye, bottom of ravine, area tombs important people of gualan, bobedas, bridge bobeda, foundation plant and wall details
Raw text data extracted from CAD file:
| Language | Spanish |
| Drawing Type | Section |
| Category | Misc Plans & Projects |
| Additional Screenshots |
 |
| File Type | dwg |
| Materials | Other |
| Measurement Units | Metric |
| Footprint Area | |
| Building Features | |
| Tags | assorted, autocad, DWG, general, installations, plan, section, sections, topography |
