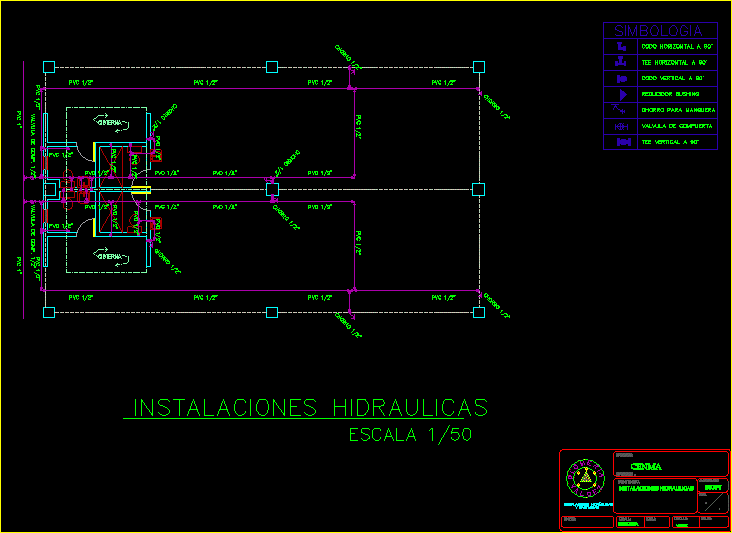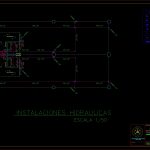ADVERTISEMENT

ADVERTISEMENT
Cenma Cold Water DWG Block for AutoCAD
Cold water network – Plant
Drawing labels, details, and other text information extracted from the CAD file (Translated from Spanish):
commercial building, Arkanthros, Furnished flat, Indicated, Izabel ayau, Hydraulic installations, Sanitary, design:, address:, draft:, content:, scale:, date:, A.v.v.l., plumbing, Valdez, Esc pt, classification:, drawing:, calculation:, sheet:, Pvc, jet, Pvc, Valve of comp., tank, Cenma, Hydraulic installations, Indicated, Hydraulic installations, Sanitary, design:, address:, draft:, content:, scale:, date:, Valdez, Esc pt, classification:, drawing:, calculation:, sheet:, Hydraulic installations, scale, Symbology, Horizontal bend, Horizontal tee, Vertical elbow, Bushing reducer, Hose jet, gate valve, Vertical tee
Raw text data extracted from CAD file:
| Language | Spanish |
| Drawing Type | Block |
| Category | Mechanical, Electrical & Plumbing (MEP) |
| Additional Screenshots |
 |
| File Type | dwg |
| Materials | |
| Measurement Units | |
| Footprint Area | |
| Building Features | |
| Tags | autocad, block, cold, DWG, einrichtungen, facilities, gas, gesundheit, l'approvisionnement en eau, la sant, le gaz, machine room, maquinas, maschinenrauminstallations, network, plant, provision, wasser bestimmung, water |
ADVERTISEMENT
