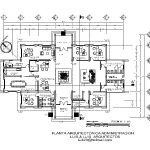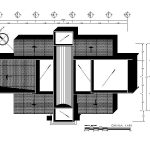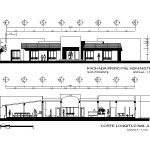
Center of Infantile Integration 2D DWG Plan for AutoCAD
Plan, elevation and sectional views of infantile integration center. This cad file shows the elevation – main facade and side facade clearly with mannequin, ornamental plants, windows, doors, furniture along with outside trees and landscaping. The sectional view or cut view of the side and main facade plan shown with complete dimensional details along with mannequin and furniture and accessories neatly placed. In the plan view – with roofing is shown in a view with direction marking and wind flow markings. In other plan view – the floor plans is clearly shown where different section of rooms with dimensional,accessories, fittings and furniture specified. Floor plan marking has following rooms or areas – principal or main entrance, waiting room, reception, administration room, administration of resources room, bathrooms and closet, men’s and women’s healthcare, chat room, archive room, psychology, pedagogy rooms, niche in all rooms, kitchen. The footprint area of the plan is close to 450 square meters. This cad plan can be used in the architectural construction of infantile integration center.
| Language | Spanish |
| Drawing Type | Plan |
| Category | Hospital & Health Centres |
| Additional Screenshots |
    |
| File Type | dwg |
| Materials | Aluminum, Concrete, Glass, Masonry, Plastic, Steel, Wood, Other |
| Measurement Units | Metric |
| Footprint Area | 250 - 499 m² (2691.0 - 5371.2 ft²) |
| Building Features | A/C |
| Tags | autocad, block, center, DWG, infantile, integration |
