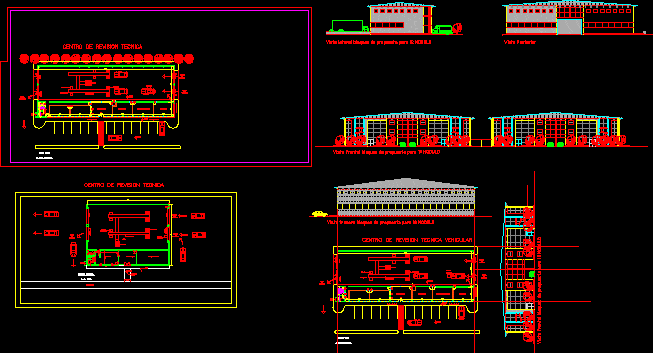ADVERTISEMENT

ADVERTISEMENT
Center Inspection Vehicle DWG Block for AutoCAD
Blueprint (Pre Proyect)for Center inspection Vehicle to be located at installations of industrial place – Plants – Views -Equipped
Drawing labels, details, and other text information extracted from the CAD file (Translated from Spanish):
entrance, general plant., sidewalk, gas, cabinet, office, bathroom, office, access, sidewalk, pit, eaves, vehicles, exit, loafers, gate, detector, frenometro, alignment, plate, entrance, room waiting, bathrooms and changing rooms, technical review center, tool room, technical room, perimeter path, changing rooms, vehicle technical revision center, rear view
Raw text data extracted from CAD file:
| Language | Spanish |
| Drawing Type | Block |
| Category | Industrial |
| Additional Screenshots |
 |
| File Type | dwg |
| Materials | Other |
| Measurement Units | Metric |
| Footprint Area | |
| Building Features | |
| Tags | arpintaria, atelier, atelier de mécanique, atelier de menuiserie, autocad, block, blueprint, carpentry workshop, center, DWG, industrial, inspection, installations, located, mechanical workshop, mechanische werkstatt, oficina, oficina mecânica, place, pre, proyect, schreinerei, vehicle, werkstatt, workshop |
ADVERTISEMENT

