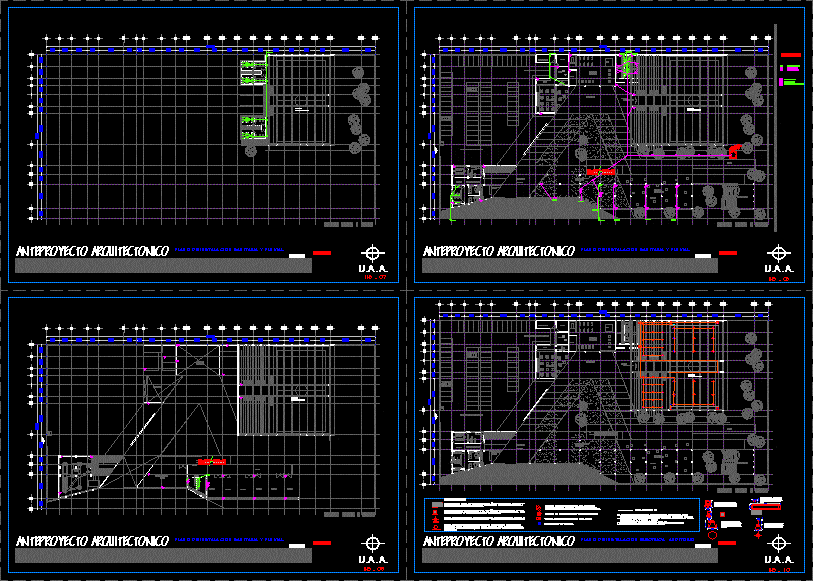
Center Of Rec Dep; Y Cult DWG Block for AutoCAD
ELECTRIC INSTALLATIONS; SANITARY; HYDRAULIC AND PART OF LIGHTING
Drawing labels, details, and other text information extracted from the CAD file (Translated from Galician):
access, u.a., architectural draft, cafeteria, gymnastics, olimpic, control, dance hall, workshop, bathrooms, playroom, lower, climbs, access auditorium, box, private, a. saved, vestibulo, cto. maq., cellar, electric substation, prep, storage, bar, public parking, air forum, gazebo, play area, children, parking services, area of, exhibition, location, store, private dir., boardroom, administration, reception, rpluv, rsan, general network, bap, exit to street, ban, bag, rag, grill, crc and d., sanitary and pluvial installation plan, gray water registry, sanitary registry, rainwater absorption well, pluvial water fall, lowered gray water, lowered black water, rplu, symbolism, multisport court, electrical installation plan auditorium, board Control size specified in load box, switch sde staircase mark legrand white line white color, specifications
Raw text data extracted from CAD file:
| Language | Other |
| Drawing Type | Block |
| Category | Mechanical, Electrical & Plumbing (MEP) |
| Additional Screenshots |
 |
| File Type | dwg |
| Materials | Steel, Other |
| Measurement Units | Metric |
| Footprint Area | |
| Building Features | Garden / Park, Parking |
| Tags | autocad, block, center, cultural, DWG, einrichtungen, electric, facilities, gas, gesundheit, hydraulic, installations, l'approvisionnement en eau, la sant, le gaz, lighting, machine room, maquinas, maschinenrauminstallations, part, pluvial, provision, rec, Sanitary, sports, wasser bestimmung, water |
