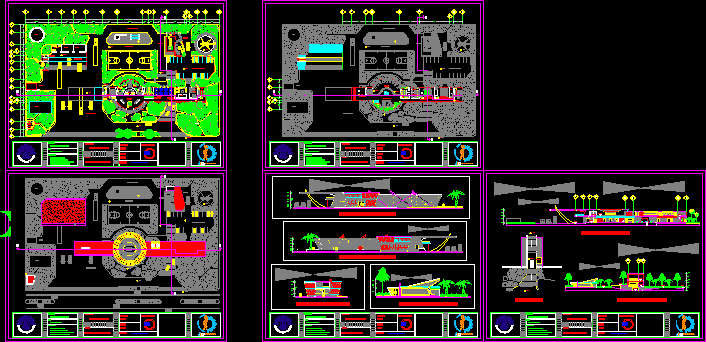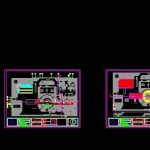
Central Fire DWG Full Project for AutoCAD
This map was made by the security measures and regulations that govern the municipality of Acapulco – The project is seen besides the main building and a parking lot to drop a gym and a garage for vehicles central.
Drawing labels, details, and other text information extracted from the CAD file (Translated from Spanish):
bwm, north, Calzada de Tlalpan, san fernando, cotipoato, Ignacio Allende, Jesus child, terrain b: surgeon’s plaza, ground, symbology:, restriction of mts., local area, garden, underground parking access, star hotel, children’s stay, hostel, Cafeteria, bus stop, garden, underground parking access, new monument of the surgeon, taxi station, matter:, dis. arq, arq:, martinez manzano rodolfo, student:, linen abazan francisco javier engracia ramirez cutberto ociel benitez catalan edibaldo, draft:, flat:, do not. of plane, scale:, date:, February, Surgeon’s Square, zoning, npt, construction restriction, lot, polygon limit, polygon limit, construction restriction, low parking, parking lot, parking access, polygon limit, polygon limit, lot, polygon limit, parking lot, ascent, parking lot, ascent, ramp projection, lot, kind, pnas, elevator, plasma screen, TV. plasma, monogram, goes up, Anonymous Society of Variable Capital., arq.ramon alsina masso, design construction, av., balconies of moon house, ramón alsina massó, draft:, f.i., flat, ubic, prop., arq j. cloth, fa., dib, scale, key, sidewalk, vii, b.n., proy blown slab, Mermaid Street Mermaids, proy blown slab, vehicular, access, polygon limit, lot, pedro peña soberanis, winery plant, August, fraction marine the breezes, street mermaids batch, access, pedestrian, house room, August, polygon limit, hall of, access, sidewalk, lot, lot, scale, arq jorge pano p., draft:, fa., dib, prop., ubic, flat, f.i., s.a. from c.v., balconies of moon house, av. Scenic CP, house room, Anonymous Society of Variable Capital, arq ramon alsina masso, fixed shoters, TV, wooden logs, table for, bakgamon, wooden logs, towel rail, element, of cement, polished, of cement, element, illumination, Forged deck with stone cloud honed, first aid kit, in bathrooms visits, proposal of an ecological wall, Rain channel, house another world, adjacent, Wall, niv serv., street teifaros, shell section, Alberto Torrado, detail of ecological wall, splitting the breezes, natural terrain, splitting the breezes, detail of ecological wall, Alberto Torrado, shell section, street teifaros, Rain channel, proposal of an ecological wall, natural terrain, adjacent, house another world, Wall, overflow, swimming pool, overflow, swimming pool, Wall of, torrado house, retension, element, of cement, polished, of cement, element, mirror frame projection, projection part of empotre, first aid kit, element, of cement, polished, polished, of cement, element, Forged deck with stone cloud honed, polished cement frame, polished, of cement, element, of cement, element, polished, first aid kit, illumination, polished cement frame, projection part of empotre, mirror frame projection, project legs, canvas fabric, lateral side, wood support, canvas fabric, wood support, Alberto Torrado, bed detail, street teifaros, splitting the breezes, shell section, front elevation, polished, of cement, element, polished, element, of cement, projection part of empotre, mirror frame projection, washbasin detail, in bathrooms visits, faldon, Alberto Torrado, shell section, splitting the breezes, street teifaros, washbasin detail, polished, element, of cement, first aid kit, Forged deck with stone cloud honed, illumination, polished cement frame, projection part of empotre, mirror frame projection, polished, of cement, element, polished, of cement, element, polished, of cement, element, element, of cement, polished, element, of cement, polished, element, of cement, polished, mirror frame projection, polished cement frame, illumination, Forged deck with stone cloud honed, of cement, element, polished, Forged deck with stone cloud honed, polished cement frame, illumination, polished, of cement, element, washbasin detail, illumination, polished, of cement, element, Alberto Torrado, shell section, splitting the breezes, street teifaros, washbasin detail, street teifaros, splitting the breezes, shell section, Alberto Torrado, washbasin detail, in bathrooms visits, projection part of empotre, washbasin detail, Alberto Torrado, shell section, splitting the breezes, street teifaros, trunk, illumination, hang short, skirting, hang short, raised, illumination, window, shoemaker, shell section, street teifaros, detail of closet in rec. ppal., splitting the breezes, Alberto Torrado, illumination, hang long, trunk, illumination, skirting, window, shoemaker, skirting, hang short, illumination, trunk, Alberto Torrado, splitting the breezes, detail of closet in rec. ppal., street teifaros, shell section, drawer, illumination, panel, of Cristal, raised, panel, shelves, of Cristal, illumination, panel, detail of closet in rec. ppal.
Raw text data extracted from CAD file:
| Language | Spanish |
| Drawing Type | Full Project |
| Category | Police, Fire & Ambulance |
| Additional Screenshots |
 |
| File Type | dwg |
| Materials | Wood, Other |
| Measurement Units | |
| Footprint Area | |
| Building Features | Pool, Garage, Deck / Patio, Elevator, Parking, Garden / Park |
| Tags | autocad, central, central police, DWG, feuerwehr hauptquartier, fire, fire department headquarters, full, gefängnis, main, map, Measures, municipality, police station, polizei, poste d, prison, Project, regulations, security, substation, umspannwerke, zentrale polizei |
