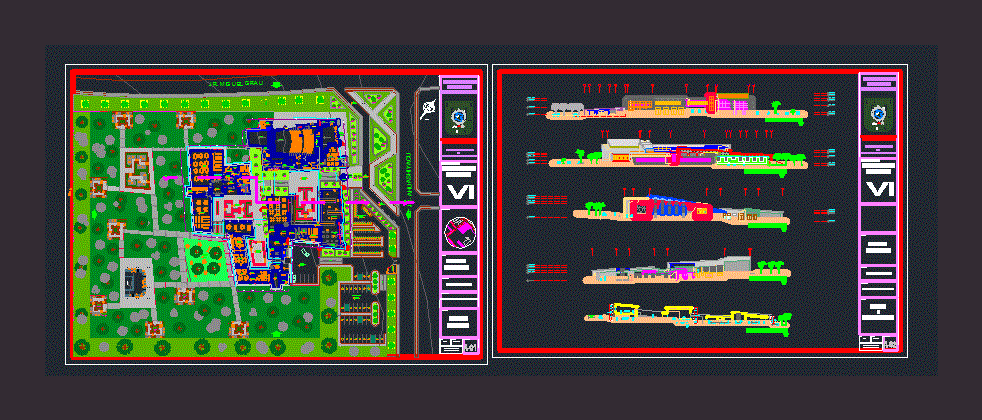ADVERTISEMENT

ADVERTISEMENT
Centro Cultural Tarapoto DWG Section for AutoCAD
It is a cultural center that serves Auditorium; exhibition galleries and library; supplemented this with areas of active and passive recreation; try using architectural elements of addition; subtraction; and intersection; there is a good use of the topography through platforms.; there are large green areas and in the jungle is a condition for maintaining harmony with the environment.
| Language | Other |
| Drawing Type | Section |
| Category | Cultural Centers & Museums |
| Additional Screenshots | |
| File Type | dwg |
| Materials | |
| Measurement Units | Metric |
| Footprint Area | |
| Building Features | |
| Tags | areas, Auditorium, autocad, center, centro, CONVENTION CENTER, cultural, cultural center, DWG, Exhibition, library, museum, section, serves, tarapoto |
ADVERTISEMENT
