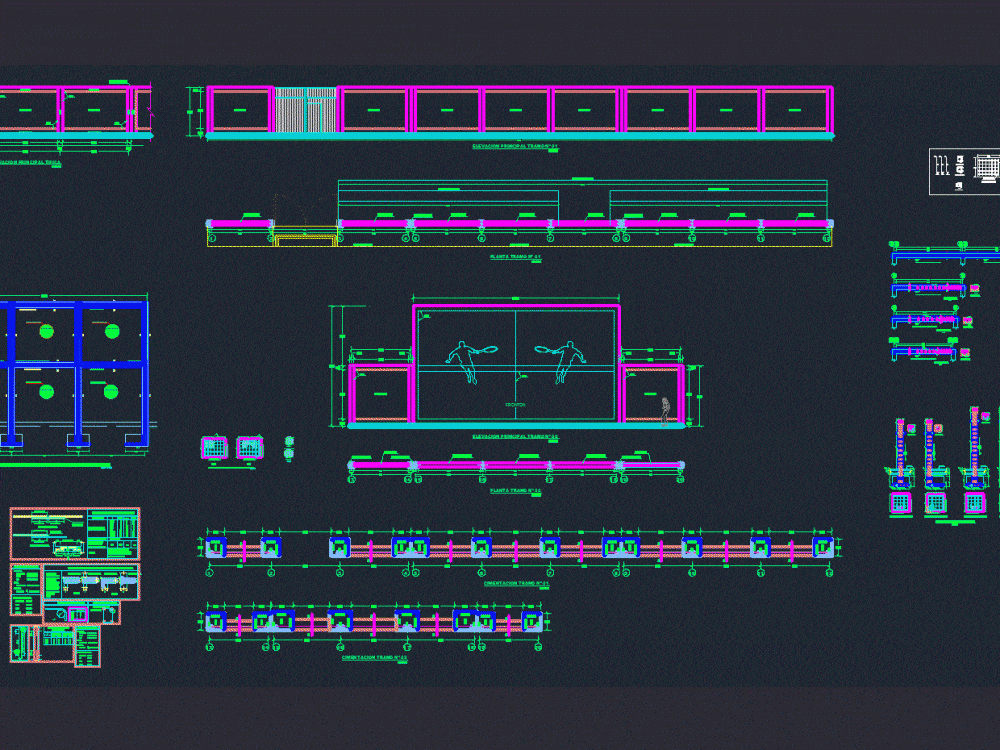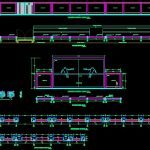
Cerco Perimetric DWG Section for AutoCAD
CERCO PERIMETRIC – PLANT – SECTIONS – VIEW – DETAILS
Drawing labels, details, and other text information extracted from the CAD file (Translated from Spanish):
tripley, cast, floor, plinth, Wall, ceiling, finishing key, rubbed cement, colored cement, vitrified ceramic, parket, flagstone, terrazzo, vinyl, wood, esc, variable, column, stirrups, esc .:, cut, column, beam collar, platform, sporty, dilatation meeting, plant section no., fronton wall, wall rope, fronton wall, wall rope, stuffed mat loan, n.p.t., cut, column type:, n.p.t., ace. longitudinal, rest. m., stuffed mat own, r. mat loan, r. mat own, cut, column type:, dilatation meeting, rope wall, plant section no., path projection, projection of bleachers, projection of bleachers, projection of bleachers, stirrups of rto. m., stirrups of rto. m., stirrups of rto. m., beam typical collar, esc .:, cut, Shoe type:, Shoe type:, column type, beam typical collar, foundation section no., foundation section no., cut, cº: p.g., cº: p.m., cut, cº: p.g., cº: p.m., foundation detail, esc, ace. longitudinal, rest. m., stuffed mat loan, n.p.t., cut, column type:, n.p.t., ace. longitudinal, rest. m., stuffed mat own, r. mat loan, r. mat own, detail of footing columns, esc, cut, column type:, ace. longitudinal, rest. m., cut, stirrups of rto. m., beam typical collar, esc .:, cut, beam typical collar, esc .:, stirrups of rto. m., beam typical collar, esc .:, stirrups of rto. m., cut, main lift section no., rope wall, typical main elevation, rope wall, bruises, rope wall, bruises, fronton, main lift section no., bruises, bruises, sobrecimiento, beam collar, dilatation meeting, cº: p.m., rope wall, beam typical collar, column, sidewalk, bleachers detail, concrete cyclopean p.g., esc, beam column detail fronton wall, esc, esc, detail anchor column in shoe, section, esc, goes., head wall, head wall, v. to., v. to., head wall, head wall, head wall, n.t. n., n.p.t., flooring, head wall, figure, beam, figure, beam, notes., maximum number of bars that can be found in a, Armor anchor on beam ends, splice area, splice area, figure, beam, To ensure the embedding of the beam at its ends, the iron must have a length equal to the length of the anchor from the support face as shown in the following figures:, figure, beam, reduce length of joints: concrete: concrete but not less than cm., location of splices, see elevations, general specifications, shoes:, beams:, in columns:, long. transv .:, in columns:, slabs, shoes:, beams:, verify on site, see box, f’c, cm., by overlap, concrete, steel, ground, free coatings, zone, zone, splice length pra grade, see box, separation, between bars, separation, overlap splices, splices for slabs beams, see box, cm. minimum, stop with additional bar, cm. minimum, concrete, for, verify on site, cm., f’c, in columns:, free coatings, long. transv .:, in columns:, beams:, shoes:, slabs, ground, steel, beams:, shoes:, in cm., more, in cm., detail of joints, n
Raw text data extracted from CAD file:
| Language | Spanish |
| Drawing Type | Section |
| Category | Misc Plans & Projects |
| Additional Screenshots |
 |
| File Type | dwg |
| Materials | Concrete, Steel, Wood |
| Measurement Units | |
| Footprint Area | |
| Building Features | Garden / Park |
| Tags | assorted, autocad, cerco, details, DWG, perimetric, plant, section, sections, View |
