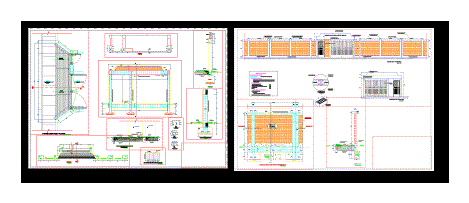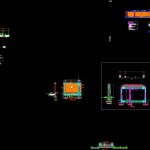
Cerco Perimetric Iei DWG Detail for AutoCAD
Perimeter fence COLLEGE FOR INITIAL. PLANTS – COURTS – VIEW – CONSTRUCTION DETAILS
Drawing labels, details, and other text information extracted from the CAD file (Translated from Spanish):
concrete shelf, made on site, concrete shelf, made on site, general plant, concrete shelf, esc:, mesh fence plant type, seismic seal, tempering, square tube of, given concrete f ‘for anchoring cm., tempering, square tube of, tempering, square tube of, scale, scale, its T., scale, its T., scale, its T., scale, its T., affirmed, ramp, nlt, affirmed, slab, concrete, natural floor, tamped, sidewalk, Exterior, affirmed, natural floor, tamped, cement floor, rubbed, board of, dilatation, bruña, burnished cement rubbed, board of, dilatation, inner wall, outer wall, typical ramp cut income, scale, main income cover, scale, sidewalk, burnished polished cement floor, with slope, ramp, section, with slope, sidewalk, burnished polished cement floor, ramp, with slope, bruña de, see general plant, rubbed cement, main income cover, scale, scale:, plant, slab, concrete, Exterior, scale, portico column, nlt, board of, dilatation, flooring, sidewalk, rest, patio slab, nlt, affirmed, slab, concrete, natural floor, tamped, scale, cut, board of, dilatation, sidewalk, Exterior, patio slab, scale:, plant, sidewalk, gutter, circulation, affirmed, natural floor, tamped, cement floor, rubbed, natural floor, tamped, filling, own material, scale, section, sidewalk, Exterior, affirmed, natural floor, tamped, cement floor, rubbed, foundation, running, tarred, painted, foundation, running, sidewalk, gutter, circulation, affirmed, natural floor, tamped, cement floor, rubbed, natural floor, tamped, filling, own material, scale, section, natural floor, tamped, tarred, painted, tecknoport board, column, burnished, mortar c: a, kkkk clay bricks cm empty hollow max, burnished, mortar c: a, of board, together between courses, solid units type iv, mortar, coatings, beams lightened solid slabs, columns banked beams, cm., Specifications, reinforced concrete, f’c on foundation type ms, masonry, beams columns, cm., walls plates, cm., shoes, cm., concrete cyclopean, Surplus:, simple concrete, f’c in rest of the structure type, brick wall kk hollow seated caravista type, contract it, main lift, painted tarpaulin brick parapet, tarred concrete columns painted, door with platinas, variable, variable, variable, door with platinas, tarpaulin brick parapet, tarred concrete columns painted, painted tarred concrete beam, brick wall kk hollow seated caravista type, variable, variable, variable, contract it, main lift, initial educational institution, dilatation meeting, dilatation meeting, rest, flooring, rest, typical detail of main income, scale, s. s., flooring, rest, brick kk hollow seated caravista type, variable, beam, foundation, running, tarred, painted, scale, cut, sidewalk, Exterior, affirmed, natural floor, tamped, cement floor, rubbed, brick wall caravista, typical detail of perimeter fence, scale, flooring, foundation, running, simple envelope, shoe, rows, rows
Raw text data extracted from CAD file:
| Language | Spanish |
| Drawing Type | Detail |
| Category | Misc Plans & Projects |
| Additional Screenshots |
 |
| File Type | dwg |
| Materials | Concrete, Masonry |
| Measurement Units | |
| Footprint Area | |
| Building Features | Deck / Patio |
| Tags | assorted, autocad, cerco, College, construction, courts, DETAIL, details, DWG, fence, initial, perimeter, perimeter fence, perimetric, plants, View |

