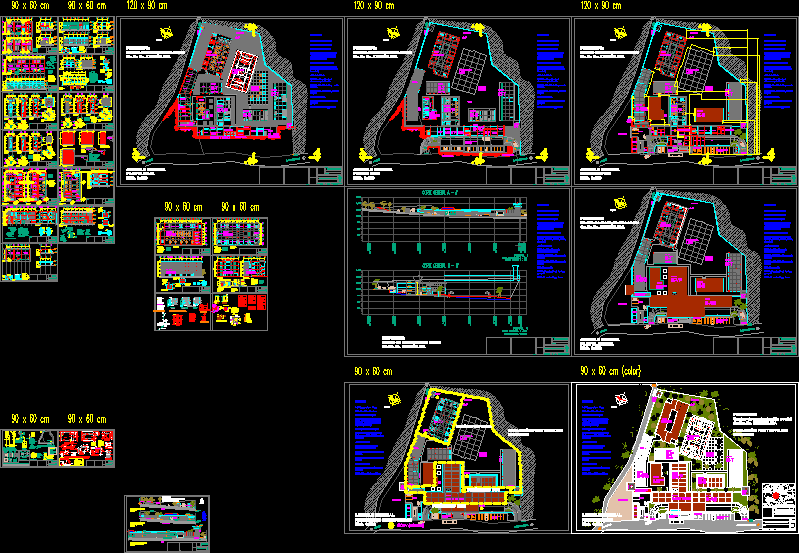
Cereso Draft City DWG Block for AutoCAD
Draft of a municipal prison (ce.re.so.) municipal rehabilitation center for a mountainous area of the state of Veracruz. is a zoning study of the best possible because available land is hilly
Drawing labels, details, and other text information extracted from the CAD file (Translated from Spanish):
sans mineral, water tank of lt. of cap., legendary, gentlemen, Earth, fertility, emporium, Eagles, job, progress, feathers, the, the, see., h. town hall, graphic scale, meters, mens, women, h. town hall, to see, the, the, feathers, progress, job, Eagles, emporium, fertility, Earth, gentlemen, legendary, plus, ultra, veracruz government, ssp, authorizations stamps:, step of the eagle, big tonalixco, san jeronimo tonacalco, tepetitlanapa, big zacatal, tlatlachialco, the farm, san antonio, the conception, the mojonera, mpio of Kings, Kings, zapotla, the fifth, acontla, ocotitla, tepetzala tonalixco, the company, mixtlanica, zacatilica san miguel, apanoa, River, aputlahuaya, texhuacan municipality, zongolica cec, nopaltitla, ejido zongoliza, chineneapa, north:, Location sketch: esc. without, arq, zongolica social rehabilitation center, architectural workshops classrooms, indicated, c. lorenzo luis flores trujillo, Known address: the municipality road to see., public works director:, scale:, meters, drawing: c.a.p.b., date:, dimensions:, key:, President:, Location:, owner:, type of plane:, draft:, h. see constitutional town hall., ing. Juan Manuel Mendez Garcia, women, jtd, to: apanga, a: mixtila de altamirano, a: zongolica, profile, horizontal scale, vertical scale, ultra, plus, h. town hall, to see, the, the, feathers, progress, job, Eagles, emporium, fertility, Earth, gentlemen, legendary, a: zongolica, a: mixtila de altamirano, to: apanga, key: zone, ing. Juan Manuel Mendez Garcia, h. see constitutional town hall., draft:, type of plane:, owner:, Location:, President:, key:, dimensions:, date:, drawing: c.a.p.b., meters, scale:, public works director:, Known address: comalapa ii mpio. to see, c. lorenzo luis flores trujillo, indicated, structural architectural, zongolica social rehabilitation center, veracruz government, ssp, chineneapa, ejido zongoliza, nopaltitla, zongolica cec, texhuacan municipality, aputlahuaya, River, apanoa, zacatilica san miguel, mixtlanica, the company, tepetzala tonalixco, ocotitla, acontla, the fifth, zapotla, Kings, mpio of Kings, the mojonera, the conception, san antonio, the farm, tlatlachialco, big zacatal, tepetitlanapa, san jeronimo tonacalco, big tonalixco, step of the eagle, Location sketch: esc. without, north:, n.p.t., classroom, ssp, veracruz government, zongolica social rehabilitation center, structural architectural, indicated, c. lorenzo luis flores trujillo, Known address: comalapa ii mpio. to see, public works director:, scale:, meters, drawing: c.a.p.b., date:, dimensions:, key:, President:, Location:, owner:, type of plane:, draft:, h. see constitutional town hall., ing. Juan Manuel Mendez Garcia, key: zone, the days., note: all dimensions are in m.m., d.t.d., d.t.d., var., hooks, var., hooks, var., do not., finished, bent, diameter, hook recommendations:, the dimensions annotated in planes correct the indicated scale., concrete those in the main structure unless otherwise indicated., concrete in slabs trabes., dimensions in meters unless otherwise indicated., coordinate coordinates levels in meters., concrete in castles chains, concrete in template with thickness., maximum size of the aggregate, In the casting joints, shear keys will be prepared leaving a rough surface in the first casting. the application of any type of adhesive between new old concrete that the supervision of the work authorizes it in writing will not be accepted., all corners of the concrete elements will be chamfered., Minimum concrete coating:, in slabs:, in columns trabes:, in elements exposed to the natural soil extreme humidity:, grade reinforcement steel fy, Do not overlap the steel one in the same section., In the preparation of the foundation the instructions of the resident of the work should be followed by the superintendent., all the filling material will be the product of the excavation unless another one is indicated, it will be compacted to that of p.v.s. unless another degree of compaction is indicated., MMM, a separation board will be left between the house and the consideration of the person in charge of the work., General notes:, no measurements will be taken directly from the drawings of the plans., building, cut esc., visits area, ground floor esc., ext., center., ext., n.p.t., simple concrete template cm thick, isometric, given type of reinforced concrete of section t.m.a. reinforced steel reinforcing rod stirrups with cm both ways., slab background, concrete wall, be in two stages, in case the casting, p.v.c. sika, chamfer, concrete wall, detail, slab lid, detail, anti-slip sheet, anchor, dry carcamo lid, see det., see det., detail, anchor, hinge, anti-slip sheet, detail, anti-slip sheet, detail of jaladera, angular, anchor, detail of
Raw text data extracted from CAD file:
| Language | Spanish |
| Drawing Type | Block |
| Category | Police, Fire & Ambulance |
| Additional Screenshots |
 |
| File Type | dwg |
| Materials | Concrete, Plastic, Steel, Other |
| Measurement Units | |
| Footprint Area | |
| Building Features | A/C, Deck / Patio |
| Tags | area, autocad, block, center, central police, city, draft, DWG, feuerwehr hauptquartier, fire department headquarters, gefängnis, municipal, police station, polizei, poste d, prison, rehabilitation, state, substation, umspannwerke, zentrale polizei |
