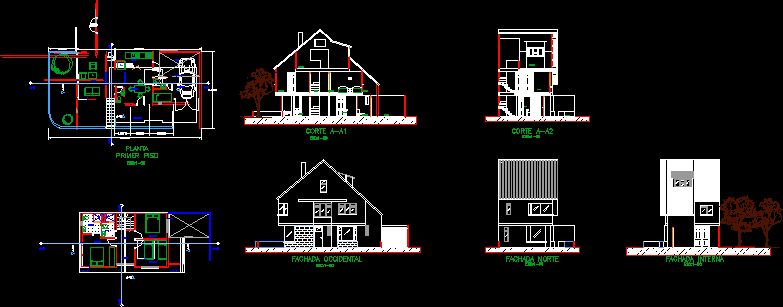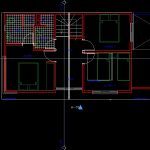ADVERTISEMENT

ADVERTISEMENT
Chalets DWG Full Project for AutoCAD
Housing project, with 2 cuts, 3 fronts, 2 floors, furnished and bounded
Drawing labels, details, and other text information extracted from the CAD file (Translated from Spanish):
pergola projection, bedroom, to be, bedroom, hall, bath, cover projection, antebellum, dinning room, garage, kitchen, living room, pergola projection, yard, floor first floor, bedroom, to be, bedroom, loft, apple tree, living room, service, garage, hall, to be, apple tree, antebellum, cut, cut, western facade, North side, internal facade
Raw text data extracted from CAD file:
| Language | Spanish |
| Drawing Type | Full Project |
| Category | City Plans |
| Additional Screenshots |
  |
| File Type | dwg |
| Materials | |
| Measurement Units | |
| Footprint Area | |
| Building Features | Garage, Deck / Patio |
| Tags | autocad, beabsicht, borough level, bounded, cuts, DWG, flats, floors, fronts, full, furnished, home, Housing, political map, politische landkarte, Project, proposed urban, road design, stadtplanung, straßenplanung, urban design, urban plan, zoning |
ADVERTISEMENT
